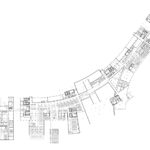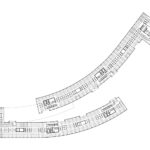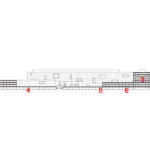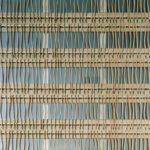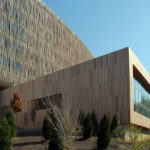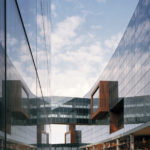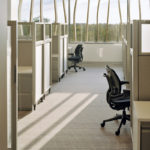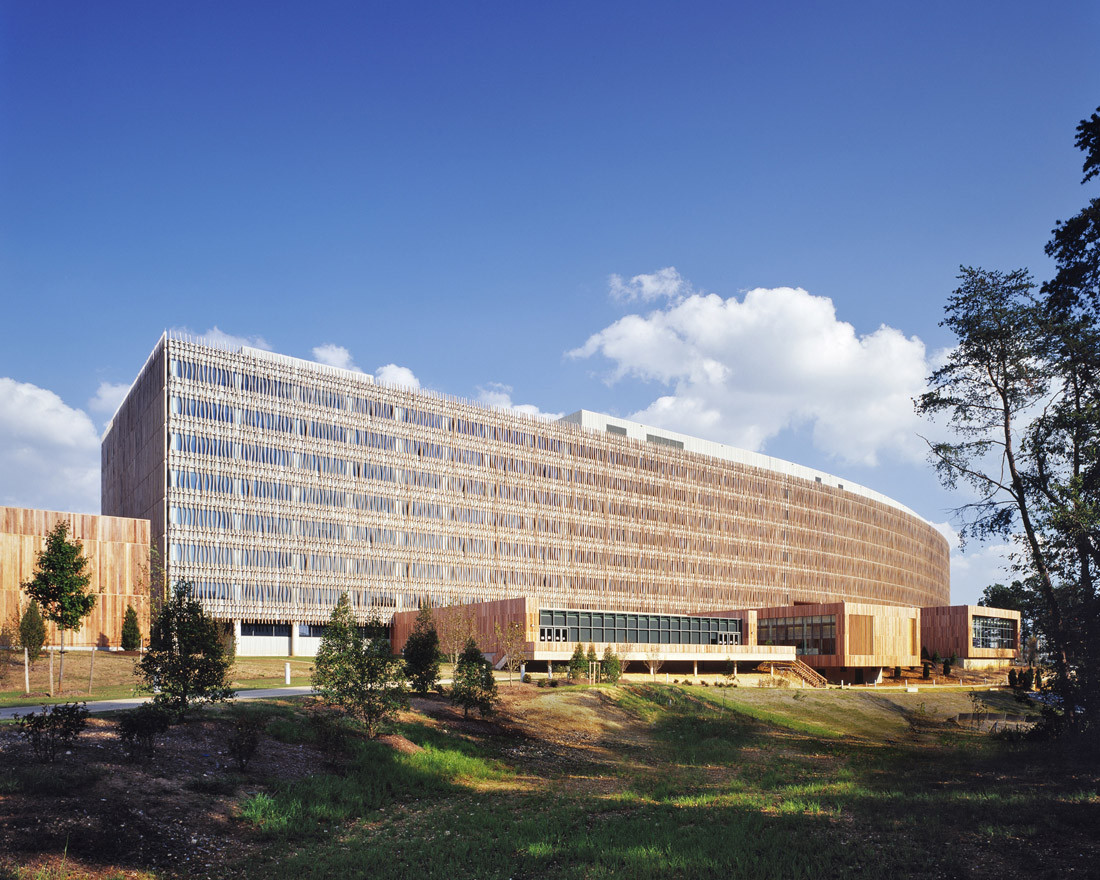
U.S. Census Bureau
Location
Suitland, Maryland, United States
Principal Use
Office
Design Architect
Skidmore, Owings & Merrill
Anything about the engineers? Facade consultants?
CDC Inc.
Gross Floor Area
Reason(s) for inclusion
Building Name
U.S. CENSUS BUREAU HEADQUARTERS
Address
Suitland, Maryland
Description / Additional Information
Describe the key innovation and technology aspects of the project
Project Narrative
The complex consists of two long, low-slung curving volumes separated by a courtyard. Their narrow footprints ensure daylight penetrates throughout the interiors. A brise-soleil of wavy, white oak panels reduces solar glare and helps the structure blend into its wooded, 80-acre site in suburban Maryland. Paired with a water reclamation system and other sustainable features, the sunshades helped this project earn LEED® Gold certification.
General Information
Year completed (or major renovation)
2007
Construction Cost
331000000
Climate Zone
Temperate
Building Certifications (check all that apply)
- LEED
External Links
Link(s) for more information
Other Design Features
Energy Performance
Construction Type
Main Cladding Material
- Concrete
- Wood
Approximate WWR (measured from the inside)
30%
Skin Type
Skin Type
- Single Skin Facade
Geometrical configuration
- Corridor
Ventilation type
- Outdoor Air Curtain
Solar Shading
Glazing-integrated shading
- Liquid Crystal Glazing
Ventilation
Is there natural ventilation through the facade?
Yes
Type of Ventilation Strategy
- Single-sided
Relationship to Mechanical Systems
- Alternative (when natural vent is on mechanical is off)
Ventilation Operation Type
- BMS controlled without overrides
Ventilation Control Strategy
- Based on Indoor CO2 concentration
Daylight
Is daylight simulation part of the design process?
No
Noise
Maximum sound attenuation through the facade
NOISE CONTROL? dB
Embodied Carbon
Energy Generation
Insulation
Monomaterial envelope?
No
Material
- Ultra-light Concrete

