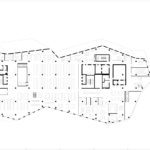
University Library of Freiburg
Location
Freiburg im Breisgau / Germany
Principal Use
Cultural
Design Architect
Degelo Architekten
Anything about the engineers? Facade consultants?
IFP-Weber, Argenbühl
Gross Floor Area
Reason(s) for inclusion
Building Name
University Library of Freiburg
Address
Platz der Universität 2
Description / Additional Information
Describe the key innovation and technology aspects of the project
Project Narrative
The initial library, dating from the 70s showed architectural and energetic deficiencies and had to be rebuilt. By cutting away parts of the building, Degelo Architects not only reduced the disproportionately large volume of the old library, but also made the building react to its urban context. Thus the building became a cut diamond. The façade of this crystalline sculpture is composed of electrochemically treated chrome steel. The façade sees itself as an interface, which communicates between university and city.
General Information
Year completed (or major renovation)
2015
Construction Cost
61000000
Climate Zone
Continental
External Links
Link(s) for more information
Other Design Features
Energy Performance
Percentage Provided by On-site Renewables
10%
Construction Type
Construction Type
- Curtain Wall
Prevalent Glazing Type
- Triple Glazing
Main Cladding Material
- Glass
Typical U-value Glazed Facade Elements
1 W/(m2⋅K)
0 Btu/(h·ft2⋅F)
Typical G-value Glazed Facade Elements
16%
Skin Type
Skin Type
- Double Skin Facade
Geometrical configuration
- Corridor
Ventilation type
- Indoor Air Curtain
- Open Cavity
Solar Shading
Solar Shading Strategy
- Static Exterior Shading
Glazing-integrated shading
- Electrochromic Glazing
Ventilation
Is there natural ventilation through the facade?
Yes
Type of Ventilation Strategy
- Single-sided
Relationship to Mechanical Systems
- Alternative (when natural vent is on mechanical is off)
Ventilation Operation Type
- BMS controlled with overrides
Ventilation Control Strategy
- Based on Indoor CO2 concentration
Area of the building that can be served solely by natural ventilation
70%
Daylight
Is daylight simulation part of the design process?
Yes
Daylight metric(s)
- UDI
Noise
Maximum sound attenuation through the facade
-45 dB
Embodied Carbon
Was a carbon assesment of the facade conducted in the design phase?
No
Energy Generation
Does the facade produce energy?
No
Insulation
Does the facade have a dynamic U-value?
No
Active or Passive?
Monomaterial envelope?
No

















