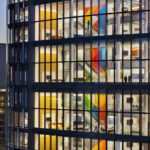
Tower at PNC Plaza
Location
Pittsburgh, Pennsylvania, United States
Principal Use
Office
Design Architect
Gensler
Anything about the engineers? Facade consultants?
Heintges & Associates; Permasteelisa Group
Gross Floor Area
Reason(s) for inclusion
Building Name
Tower at PNC Plaza
Address
300 Fifth Ave., Pittsburgh, Pennsylvania
Description / Additional Information
Describe the key innovation and technology aspects of the project
Project Narrative
The Tower features numerous sustainable attributes such as an operable double-skin facade, an onsite grey water reuse system, locally sourced building materials, fixtures and furniture made from recycled materials, and numerous other green strategies to substantially reduce the environmental impact of the building. Some of these features enable the Tower's heating and cooling systems to operate in a "net-zero-energy state" up to 30% of the year. This is accomplished by its innovative solar chimney.
General Information
Year completed (or major renovation)
2015
Construction Cost
400000000
Climate Zone
Temperate
Building Certifications (check all that apply)
- LEED
External Links
Link(s) for more information
Other Design Features
Energy Performance
Percentage Provided by On-site Renewables
30
Construction Type
Construction Type
- Curtain Wall
Main Cladding Material
- Glass
Approximate WWR (measured from the inside)
60%
Skin Type
Skin Type
- Double Skin Facade
Geometrical configuration
- Box Window
Ventilation type
- Indoor Air Curtain
- Open Cavity
Solar Shading
Glazing-integrated shading
- Dynamic Microlouvers
Ventilation
Is there natural ventilation through the facade?
No
Type of Ventilation Strategy
- Double sided
Relationship to Mechanical Systems
- Assisted (both can work simultaneously)
Ventilation Operation Type
- BMS controlled with overrides
Ventilation Control Strategy
- Based on Both
Area of the building that can be served solely by natural ventilation
42%
Daylight
Is daylight simulation part of the design process?
No
Noise
Embodied Carbon
Was a carbon assesment of the facade conducted in the design phase?
No
Energy Generation
Does the facade produce energy?
No
Insulation
Active or Passive?






