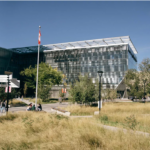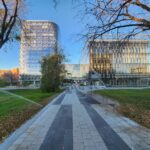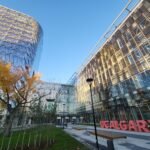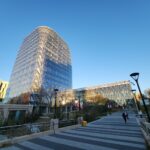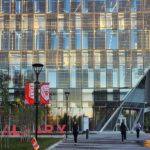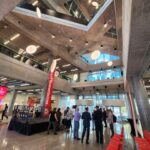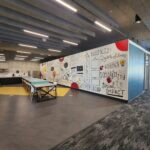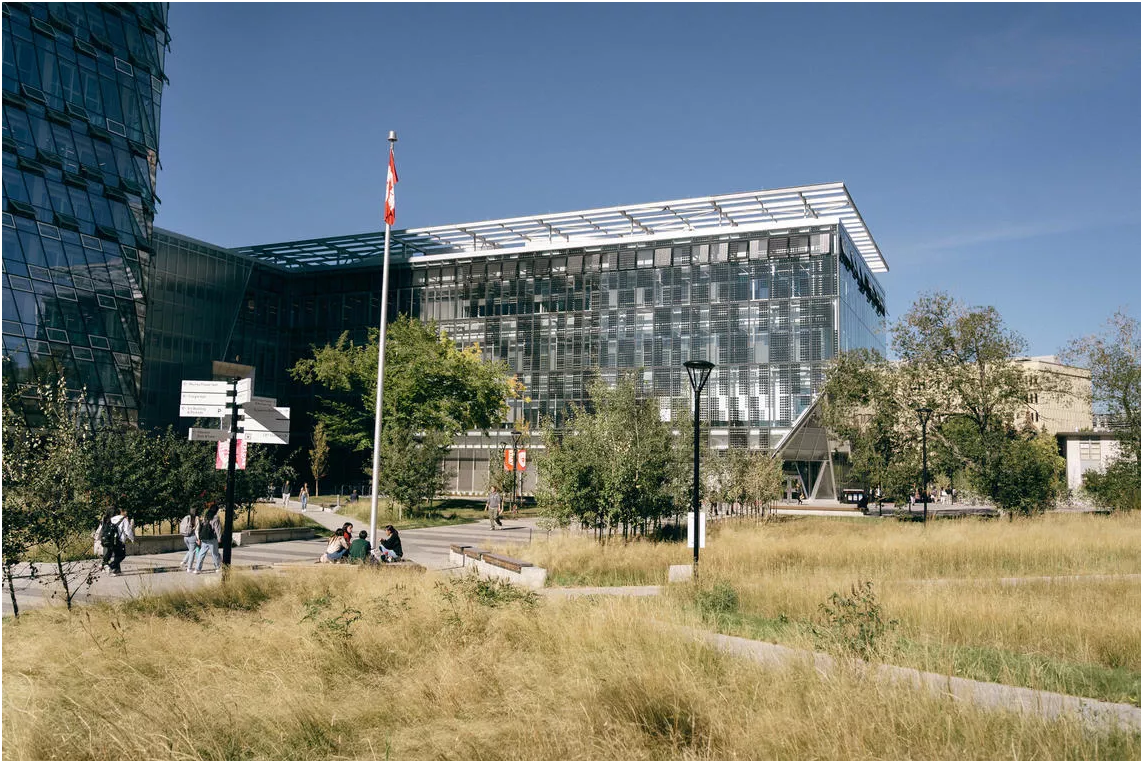
The University of Calgary – Hunter Student Commons
Location
Calgary, Alberta, Canada
Principal Use
Institutional
Design Architect
DIALOG
Anything about the engineers? Facade consultants?
DIALOG Calgary, Transsolar Klimaengineering Munich, Entuitive, Ferguson Glass Calgary, Hueck Germany
Gross Floor Area
Reason(s) for inclusion
- Daylight Control
- Solar Control
- Natural Ventilation
- Noise Control
- Energy Generation
- Innovative Insulation System
Building Name
The University of Calgary - Hunter Student Commons
Address
2500 University Dr NW, Calgary, AB Canada T2N 1N4
Description / Additional Information
Describe the key innovation and technology aspects of the project
Project Narrative
Design that minimizes TEDI and EUI Optimization of IAQ, natural daylighting, thermal comfort Use of University’s Co-Gen system for heating and cooling; new active systems for supplementary ventilation. Supplementary heating + cooling using radiant ceiling panels and slabs Night flush system; tempering exposed concrete thermal mass using central vent stacks and solar chimneys. Operable window vents controlled through a BAS Supplemental UFAD displacement ventilation Network of façade of sensors Horizontal PV and Vertical BIPV
General Information
Year completed (or major renovation)
2022
Construction Cost
57, 600,000.00
Climate Zone
Continental
Building Certifications (check all that apply)
- LEED
- 2020 Canadian Green Building Council - Net Zero Carbon Design Certification
Other Design Features
Energy Performance
Energy Use Intensity (energy consumption per year)
75 kWh/m2/year
808 kBtu/ft2/year
Percentage Provided by On-site Renewables
23
Construction Type
Construction Type
- Frame Facade Construction
- Curtain Wall
- Modular Facade
Prevalent Glazing Type
- triple glazing
Main Cladding Material
- Glass
- Copper
- Steel
Other Cladding Material
Stainless Steel
Approximate WWR (measured from the inside)
90%
Typical U-value Glazed Facade Elements
1 W/(m2⋅K)
0 Btu/(h·ft2⋅F)
Typical G-value Glazed Facade Elements
51%
Typical VLT Glazed Facade Elements
72%
Typical U-value Solid Facade Elements
0.16 W/(m2⋅K)
0.03 Btu/(h·ft2⋅F)
Skin Type
Skin Type
- Double Skin Facade
Geometrical configuration
- Shaft
- Multi-storey
Ventilation type
- Outdoor Air Curtain
- Air Supply
- Air Exhaust
- Open Cavity
Solar Shading
Solar Shading Strategy
- Dynamic Exterior Shading
- Glazing-integrated Shading
Exterior shading
- Exterior Movable Louvers or Blinds
Glazing-integrated shading
- Dynamic Microlouvers
Ventilation
Is there natural ventilation through the facade?
Yes
Type of Ventilation Strategy
- Double sided
- Stack or Atrium-enabled
Relationship to Mechanical Systems
- Assisted (both can work simultaneously)
Ventilation Operation Type
- BMS controlled with overrides
Ventilation Control Strategy
- Based on Both
- Telemetry from weather station, internal humidity measurement, internal solar measurement, internal and external air pressure monitoring
- Other (please specify)
- Telemetry from weather station, internal humidity measurement, internal solar measurement, internal and external air pressure monitoring
Area of the building that can be served solely by natural ventilation
Approximately 45%
Occupied hours that the building can be served solely by natural ventilation
Approximately 45%
Daylight
Is daylight simulation part of the design process?
Yes
Daylight metric(s)
- sDA
Target value(s)
Not Available
Achieved value(s)
Noise
Maximum sound attenuation through the facade
NA dB
Sound attenuation through the facade during natural ventilation (if applicable)
NA dB
Embodied Carbon
Was a carbon assesment of the facade conducted in the design phase?
No
Disassembly/EOL strategy
Modularized facade were engineered for efficient assembly and disassembly at end-of-life - top down disasembly
Recycled Content by Weight or by Volume
Glass: total recycled material 6.82% Aluminum: pre consumer recycled content 45%
Estimated facade useful life
Aluminum service life ~ 50 years Sealed Unit Service Life ~ 25-30 years
Energy Generation
Does the facade produce energy?
Yes
Percentage EUI Covered by the Facade
23%
Type of Energy Produced
- Electrical
Insulation
Does the facade have a dynamic U-value?
No
U-value ranges
NA
Dynamic Medium
- Other (please specify)
Active or Passive?
Monomaterial envelope?
No
Material
- Other (please specify)

