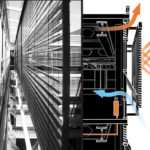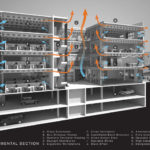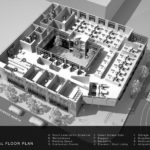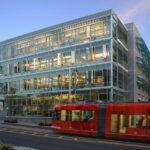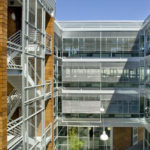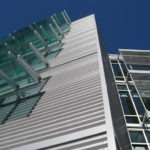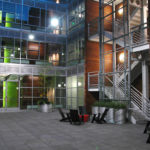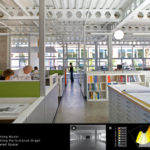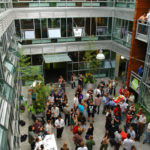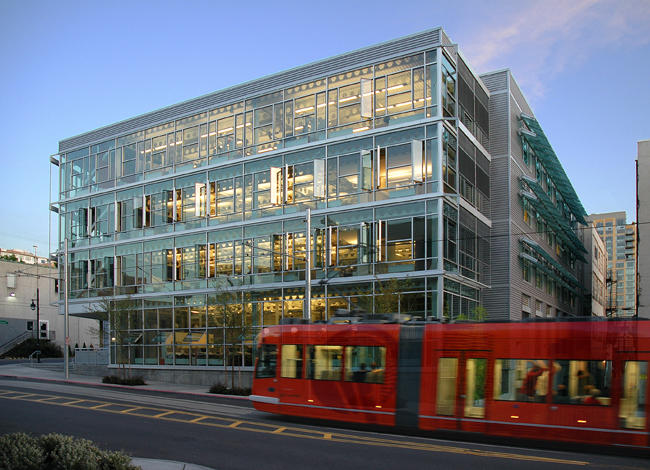
The Terry Thomas
Location
Seattle, United States
Principal Use
Mixed-use
Design Architect
Weber Thompson
Gross Floor Area
Reason(s) for inclusion
Building Name
The Terry Thomas
Address
225 Terry Ave N Seattle Washington 98109 United States
Description / Additional Information
Describe the key innovation and technology aspects of the project
Project Narrative
The Terry Thomas is located in Seattle, United States, as a mixed-use commercial office building. The purpose of designing The Terry Thomas was to create an environmentally responsible workplace that would enhance occupant health and productivity. Shading and natural ventilation are chosen as the sustainable strategies, which are facilitated by the design of the facade system. Each facade of the building was designed to respond uniquely to wind direction, solar angle, and views in static and dynamic ways.
General Information
Year completed (or major renovation)
2008
Construction Cost
$9,700,000.00
Climate Zone
Temperate
Building Certifications (check all that apply)
- LEED
- Green Star (Australia)
- 2010 ASHRAE Technology Award
Other Design Features
Energy Performance
Construction Type
Construction Type
- Frame Facade Construction
Main Cladding Material
- Glass
- Steel
Approximate WWR (measured from the inside)
45%
Typical U-value Glazed Facade Elements
0 W/(m2⋅K)
0 Btu/(h·ft2⋅F)
Typical G-value Glazed Facade Elements
36%
Typical VLT Glazed Facade Elements
68%
Skin Type
Skin Type
- Single Skin Facade
Solar Shading
Solar Shading Strategy
- Both Static and Dynamic Exterior Shading
Exterior shading
- Exterior Movable Louvers or Blinds
Ventilation
Is there natural ventilation through the facade?
Yes
Type of Ventilation Strategy
- Stack or Atrium-enabled
Relationship to Mechanical Systems
- Exclusive (no mechanical ventilation is possible)
Ventilation Operation Type
- BMS controlled without overrides
Ventilation Control Strategy
- Based on Both
Daylight
Is daylight simulation part of the design process?
No
Noise
Embodied Carbon
Was a carbon assesment of the facade conducted in the design phase?
No
Energy Generation
Does the facade produce energy?
No
Insulation
Does the facade have a dynamic U-value?
No
Active or Passive?
Monomaterial envelope?
No

