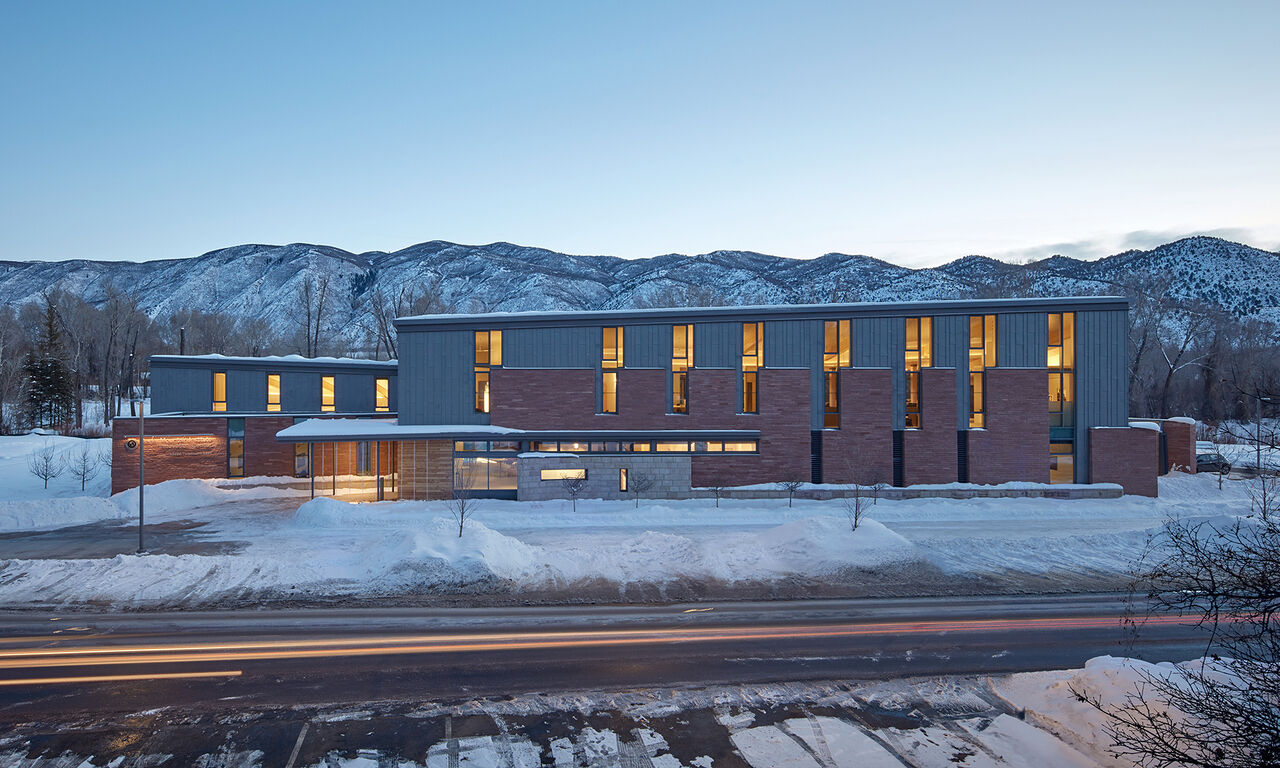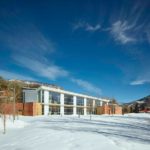
Rocky Mountain Institute Innovation Center
Location
Basalt, Connecticut / United States
Principal Use
Cultural
Design Architect
ZGF ARCHITECTS
Gross Floor Area
Reason(s) for inclusion
Building Name
Rocky Mountain Institute Innovation Center
Address
22830 2 Rivers Rd, Basalt, CO 81621, United States
Description / Additional Information
General Information
Year completed (or major renovation)
2015
Construction Cost
13700000
Building Certifications (check all that apply)
- LEED
- PHIUS+ Source Net Zero project
External Links
Link(s) for more information
Other Design Features
Energy Performance
Energy Use Intensity (energy consumption per year)
2 kWh/m2/year
19 kBtu/ft2/year
Percentage Provided by On-site Renewables
70
Construction Type
Construction Type
- Massive Facade Construction
Prevalent Glazing Type
- Double Glazing
Main Cladding Material
- Glass
- Other (please specify)
Other Cladding Material
Stone
Approximate WWR (measured from the inside)
80%
Typical U-value Glazed Facade Elements
427 W/(m2⋅K)
75 Btu/(h·ft2⋅F)
Skin Type
Skin Type
- Single Skin Facade
Solar Shading
Solar Shading Strategy
- Static Exterior Shading
Ventilation
Is there natural ventilation through the facade?
Yes
Type of Ventilation Strategy
- Single-sided
Relationship to Mechanical Systems
- Alternative (when natural vent is on mechanical is off)
Ventilation Operation Type
- BMS controlled with overrides
Ventilation Control Strategy
- Based on Indoor CO2 concentration
Daylight
Is daylight simulation part of the design process?
No
Noise
Embodied Carbon
Energy Generation
Does the facade produce energy?
No
Insulation
Does the facade have a dynamic U-value?
No
Active or Passive?
Monomaterial envelope?
No
Description / Additional Information
Add any additional private comments for CBE to better understand the project
The Rocky Mountain Institute's new net-zero headquarters is one of the most energy-efficient buildings in the country. The passive house structure features a highly insulated envelope with framing that includes structural insulating panels (SIPs) to provide the dual benefit of super insulation and airtightness. A unique two-way CLT floor with integrated electrical and plumbing systems permits higher ceilings on the first floor and maximizes the benefits of daylighting and natural ventilation. The roof holds an 83 kw solar-electric system.










