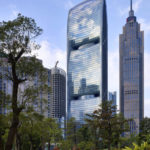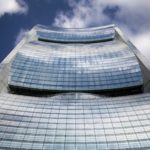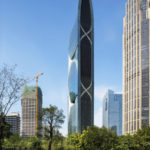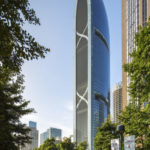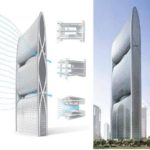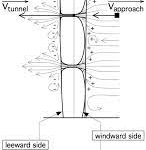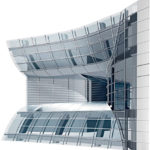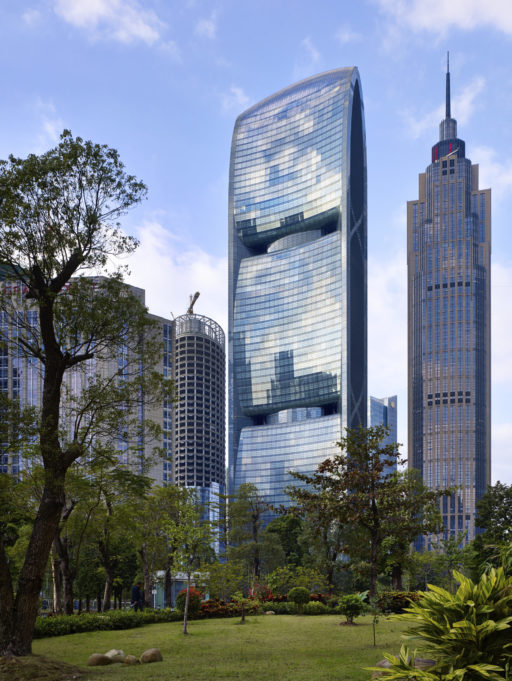
Pearl River Tower
Principal Use
Office
Design Architect
Skidmore, Owings & Merrill
Anything about the engineers? Facade consultants?
Façade: Meinhardt; Wind Consultant: RWDI; Façade Maintenance Equipment: CoxGomyl
Gross Floor Area
Reason(s) for inclusion
Building Name
Pearl River Tower
Description / Additional Information
Describe the key innovation and technology aspects of the project
Project Narrative
This aerodynamic 71-story tower in Guangzhou’s Tianhe District is the result of careful site research that incorporated the latest green technology and engineering advancements in order to harvest wind and solar energy. Awarded the project through a design competition, SOM’s team set out to create one of the world’s most energy-efficient skyscrapers.
General Information
Year completed (or major renovation)
2013
Climate Zone
Temperate
Building Certifications (check all that apply)
- LEED
Other Design Features
Energy Performance
Construction Type
Construction Type
- Curtain Wall
Prevalent Glazing Type
- Double Glazing
- Triple Glazing
Main Cladding Material
- Glass
- Aluminum
- Steel
Skin Type
Skin Type
- Double Skin Facade
Geometrical configuration
- Box Window
Ventilation type
- Indoor Air Curtain
Solar Shading
Solar Shading Strategy
- Glazing-integrated Shading
Glazing-integrated shading
- Dynamic Microlouvers
Ventilation
Is there natural ventilation through the facade?
No
Daylight
Is daylight simulation part of the design process?
Yes
Noise
Embodied Carbon
Energy Generation
Does the facade produce energy?
Yes
Type of Energy Produced
- Electrical

