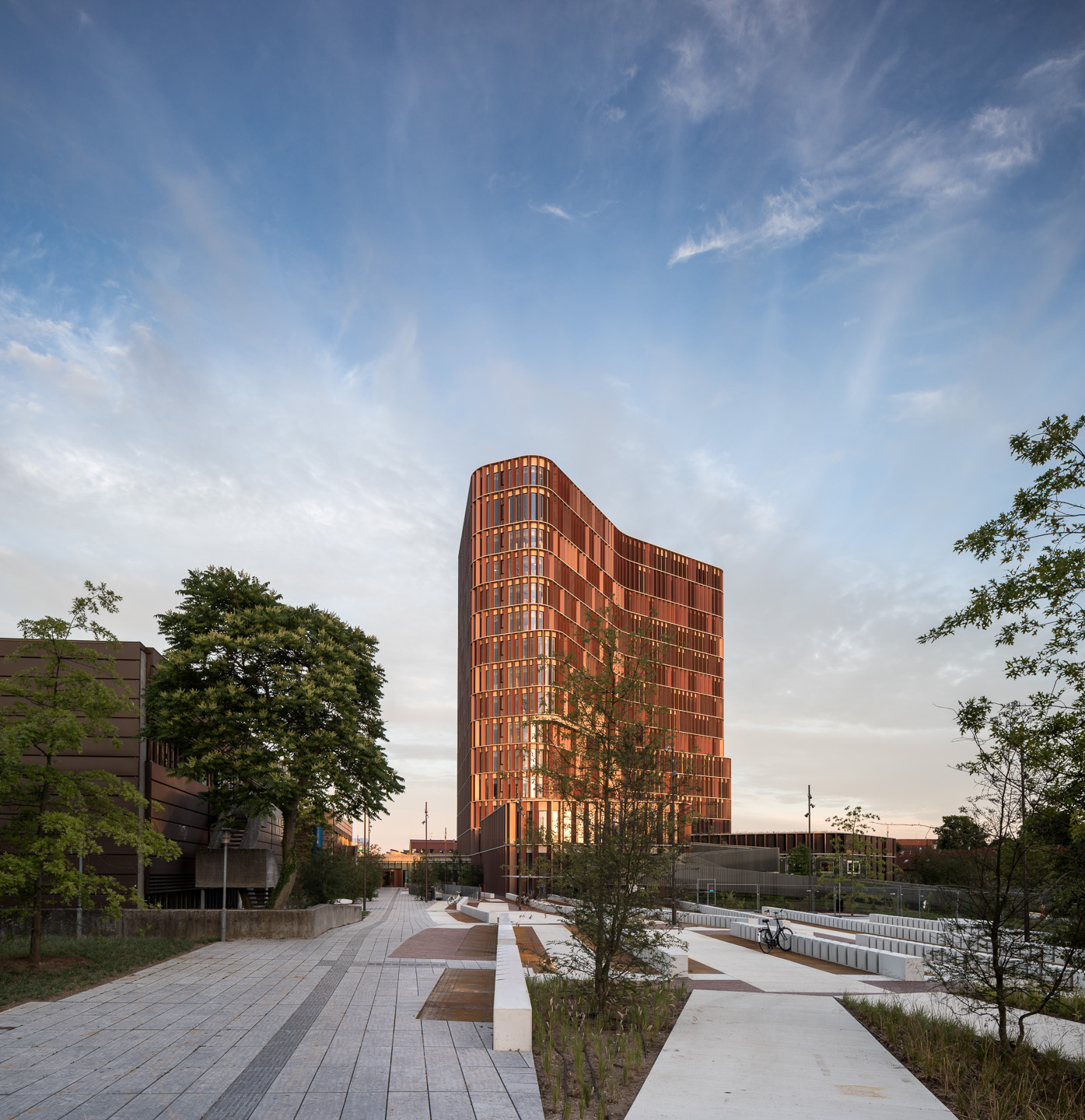
The Maersk Tower
Location
Copenhagen, Denmark
Principal Use
Institutional
Design Architect
C.F. Møller Architects
Anything about the engineers? Facade consultants?
jacob Torp Hansen
Gross Floor Area
Reason(s) for inclusion
Building Name
The Maersk Tower
Address
Blegdamsvej 3B, 2200 København, Denmark
Description / Additional Information
Describe the key innovation and technology aspects of the project
Project Narrative
The façade of the Tower is divided into a relief-like grid structure of storey-height copper-covered shutters. The shutters of the façade function as movable climate shields, that automatically opens or closes according to direct sunlight, ensuring direct heat gain in the laboratories is kept to an absolute minimum. At the same time the shutters provide a deep relief effect to the facade, breaking down the considerable scale of the Tower. In their expression, they also offer a sense of fineness and verticality.
General Information
Year completed (or major renovation)
2017
Construction Cost
237000000
Climate Zone
Temperate
Other Design Features
Energy Performance
Energy Use Intensity (energy consumption per year)
40 kWh/m2/year
431 kBtu/ft2/year
Construction Type
Construction Type
- Curtain Wall
- Modular Facade
Main Cladding Material
- Glass
Approximate WWR (measured from the inside)
40%
Skin Type
Skin Type
- Single Skin Facade
Geometrical configuration
- Box Window
Ventilation type
- Outdoor Air Curtain
- Air Exhaust
Solar Shading
Glazing-integrated shading
- Dynamic Microlouvers
Ventilation
Is there natural ventilation through the facade?
Yes
Type of Ventilation Strategy
- Single-sided
Relationship to Mechanical Systems
- Alternative (when natural vent is on mechanical is off)
Ventilation Operation Type
- BMS controlled with overrides
Ventilation Control Strategy
- Based on Indoor CO2 concentration
Daylight
Is daylight simulation part of the design process?
No
Noise
Embodied Carbon
Was a carbon assesment of the facade conducted in the design phase?
No
Energy Generation
Does the facade produce energy?
No
Insulation
Does the facade have a dynamic U-value?
No
