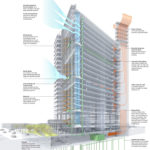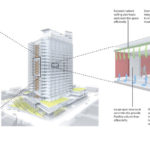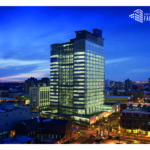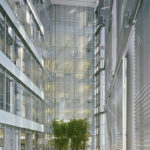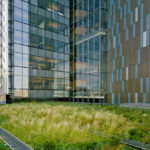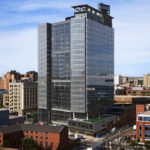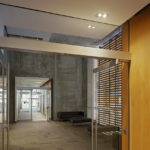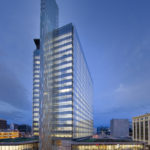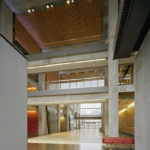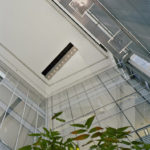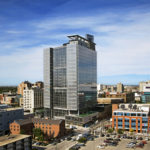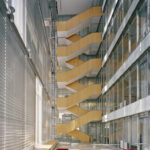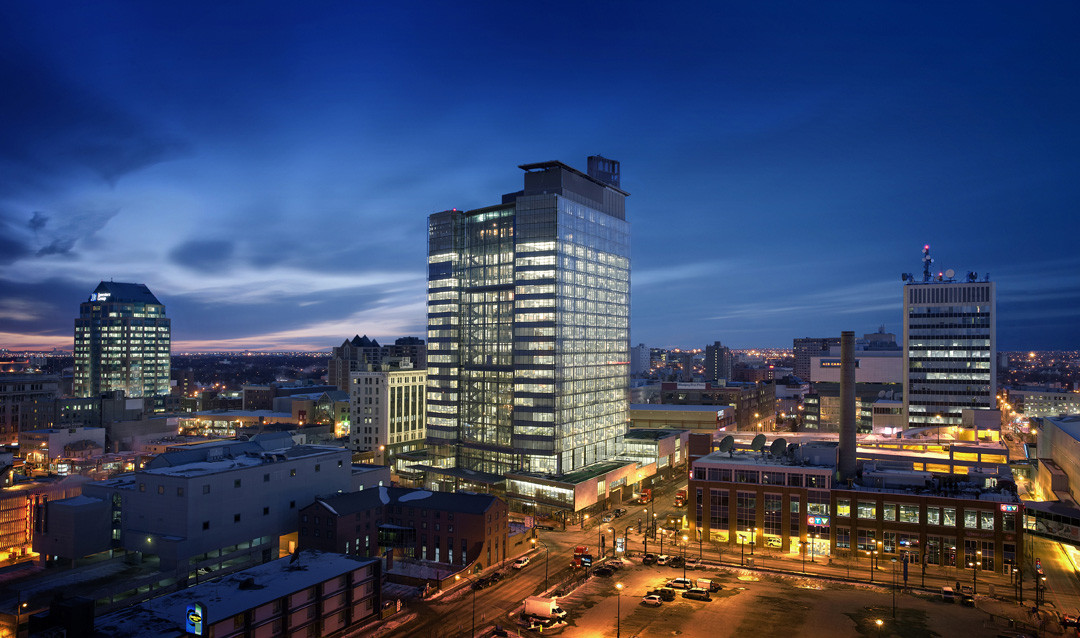
Manitoba Hydro Place
Location
Winnipeg, Canada
Principal Use
Office
Design Architect
KPMB Architects
Anything about the engineers? Facade consultants?
Bruce Kuwabara
Gross Floor Area
Reason(s) for inclusion
Building Name
Manitoba Hydro bUILDING
Address
360 Portage Ave, Winnipeg, MB R3C 0G8, Canada
Description / Additional Information
Describe the key innovation and technology aspects of the project
Project Narrative
The facade's bioclimatic, energy-efficient design features a 377 ft (115 m) tall solar chimney, a geo-thermal HVAC system using 280 five-inch tubes bored 380 feet into an underground aquifer,100% fresh air (24 hours a day, year round, regardless of outside temperature) and a one-meter-wide double exterior wall with computer-controlled motorized vents that adjust the building's exterior skin throughout the day and evening. Together, the various elements of the design enable a 70% energy savings over a typical large office tower.
General Information
Year completed (or major renovation)
2009
Construction Cost
28000000
Climate Zone
Continental
Building Certifications (check all that apply)
- LEED
Other Design Features
Energy Performance
Energy Use Intensity (energy consumption per year)
100 kWh/m2/year
1,077 kBtu/ft2/year
Percentage Provided by On-site Renewables
64
Carbon Use Intensity
80 kgCO2e/m2/year
862 kgCO2e/ft2/year
Construction Type
Construction Type
- Curtain Wall
Main Cladding Material
- Glass
Approximate WWR (measured from the inside)
50%
Skin Type
Skin Type
- Double Skin Facade
Geometrical configuration
- Corridor
Solar Shading
Glazing-integrated shading
- Dynamic Microlouvers
Ventilation
Is there natural ventilation through the facade?
Yes
Type of Ventilation Strategy
- Double sided
Ventilation Operation Type
- Manual
Ventilation Control Strategy
- Other (please specify)
- Outside Air Curtain - the exterior skin are automated and the openings in the interior skin are manually operated.
Area of the building that can be served solely by natural ventilation
30%
Occupied hours that the building can be served solely by natural ventilation
12%
Daylight
Is daylight simulation part of the design process?
No
Target value(s)
["98"]
Noise
Embodied Carbon
Was a carbon assesment of the facade conducted in the design phase?
No
Energy Generation
Does the facade produce energy?
No
Insulation
Does the facade have a dynamic U-value?
No
Dynamic Medium
- Gas (air)
Active or Passive?
Monomaterial envelope?
No

