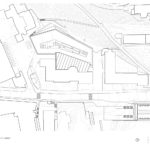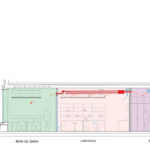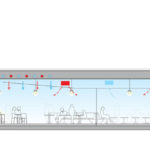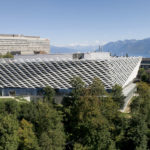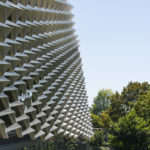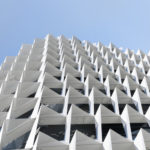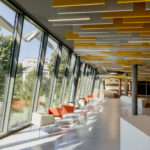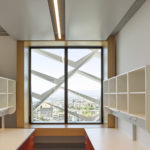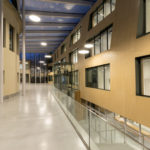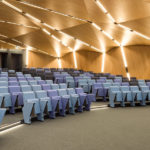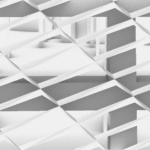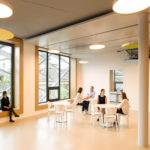
Laboratory Building Agora
Location
Lausanne, Switzerland
Principal Use
Institutional
Design Architect
Behnisch Architekten
Anything about the engineers? Facade consultants?
Bartenbach Lichtlabor
Gross Floor Area
Reason(s) for inclusion
Building Name
Laboratory Building Agora
Address
Lausanne, Switzerland
Description / Additional Information
Describe the key innovation and technology aspects of the project
Project Narrative
The Laboratory Building Agora, located in Lausanne within sight of Lake Geneva. The building skin is designed to enhance daylight use in the depth of the building. In specific areas, operable windows allow for natural ventilation. This provides for a better individual climate control. Daylight enhancement systems, optimized sunlight protection, the responsible management of natural resources in the construction and maintenance of the building, as well as the use of both renewable and existing energy systems on site are preconditions for a successful and sustainable working environment.
General Information
Year completed (or major renovation)
2018
Climate Zone
Temperate
Other Design Features
Energy Performance
Construction Type
Construction Type
- Modular Facade
Main Cladding Material
- Aluminum
Approximate WWR (measured from the inside)
40%
Skin Type
Skin Type
- Double Skin Facade
Geometrical configuration
- Multi-storey
Ventilation type
- Open Cavity
Solar Shading
Solar Shading Strategy
- Static Exterior Shading
Ventilation
Is there natural ventilation through the facade?
Yes
Type of Ventilation Strategy
- Stack or Atrium-enabled
Relationship to Mechanical Systems
- Assisted (both can work simultaneously)
Ventilation Operation Type
- BMS controlled without overrides
Ventilation Control Strategy
- Other (please specify)
- Based on the space function
Daylight
Is daylight simulation part of the design process?
Yes
Noise
Embodied Carbon
Was a carbon assesment of the facade conducted in the design phase?
No
Energy Generation
Does the facade produce energy?
No
Insulation
Monomaterial envelope?
No

