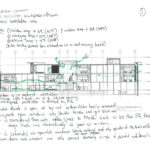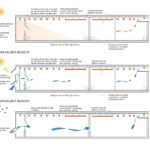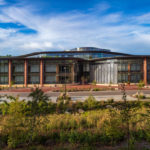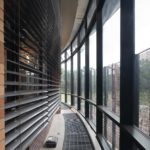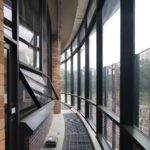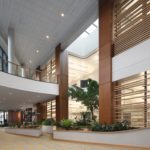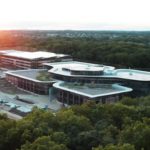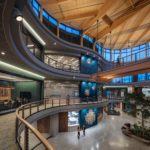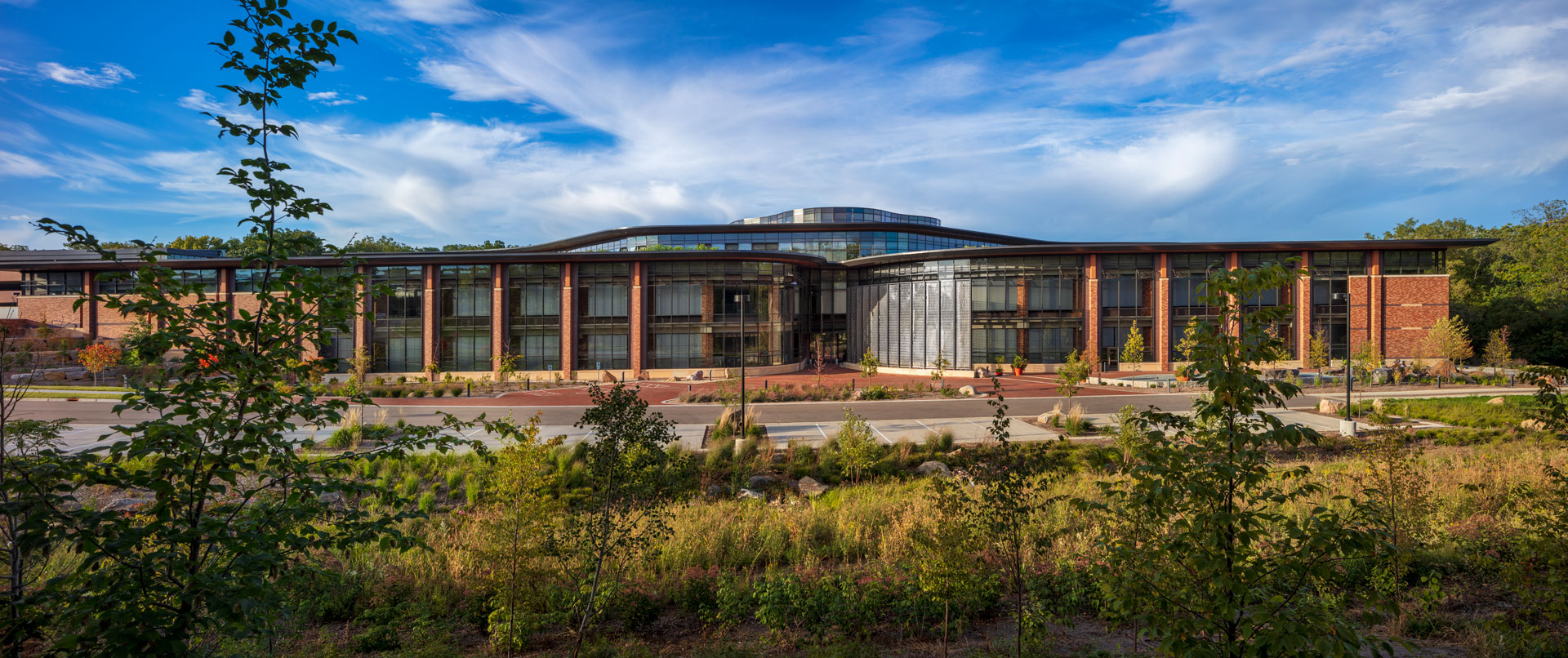
Kornberg Center
Location
Madison, Wisconsin, United State
Principal Use
Office
Design Architect
Ramlow/Stein; SmithGroup
Anything about the engineers? Facade consultants?
OTIE
Gross Floor Area
Reason(s) for inclusion
Building Name
Kornberg Center
Address
5430 E Cheryl Pkwy, Fitchburg, WI 53711
Description / Additional Information
Describe the key innovation and technology aspects of the project
Project Narrative
The research & development facility Kornberg Center is in Madison, WI, USA. It is a new building for various uses and features by the two-layer building envelope and a transparent vertical atrium. The facade layers deliver higher efficiency in terms of thermal protection and natural ventilation. This building also applies movable solar shading curtains and photovoltaics panels to enhance its sustainability.
General Information
Year completed (or major renovation)
2021
Climate Zone
Temperate
Other Design Features
Energy Performance
Construction Type
Construction Type
- Other (please specify)
Prevalent Glazing Type
- Double Glazing
Main Cladding Material
- Glass
- Wood
Approximate WWR (measured from the inside)
70%
Skin Type
Skin Type
- Double Skin Facade
Geometrical configuration
- Multi-storey
Ventilation type
- Indoor Air Curtain
Solar Shading
Solar Shading Strategy
- Shading curtains in the double facade
Ventilation
Is there natural ventilation through the facade?
Yes
Type of Ventilation Strategy
- Stack or Atrium-enabled
Relationship to Mechanical Systems
- Alternative (when natural vent is on mechanical is off)
Ventilation Operation Type
- BMS controlled with overrides
Daylight
Is daylight simulation part of the design process?
Yes
Noise
Embodied Carbon
Energy Generation
Does the facade produce energy?
Yes
Insulation
Active or Passive?
Monomaterial envelope?
No

