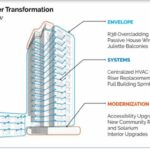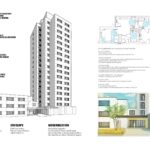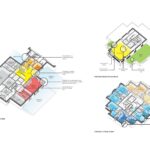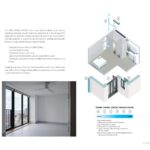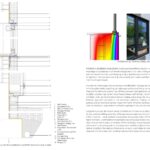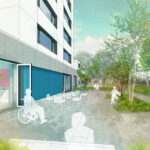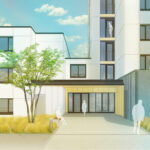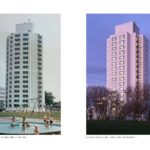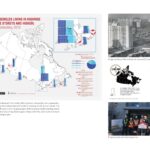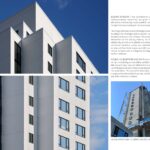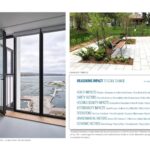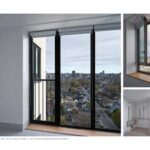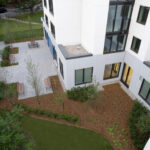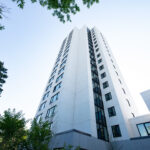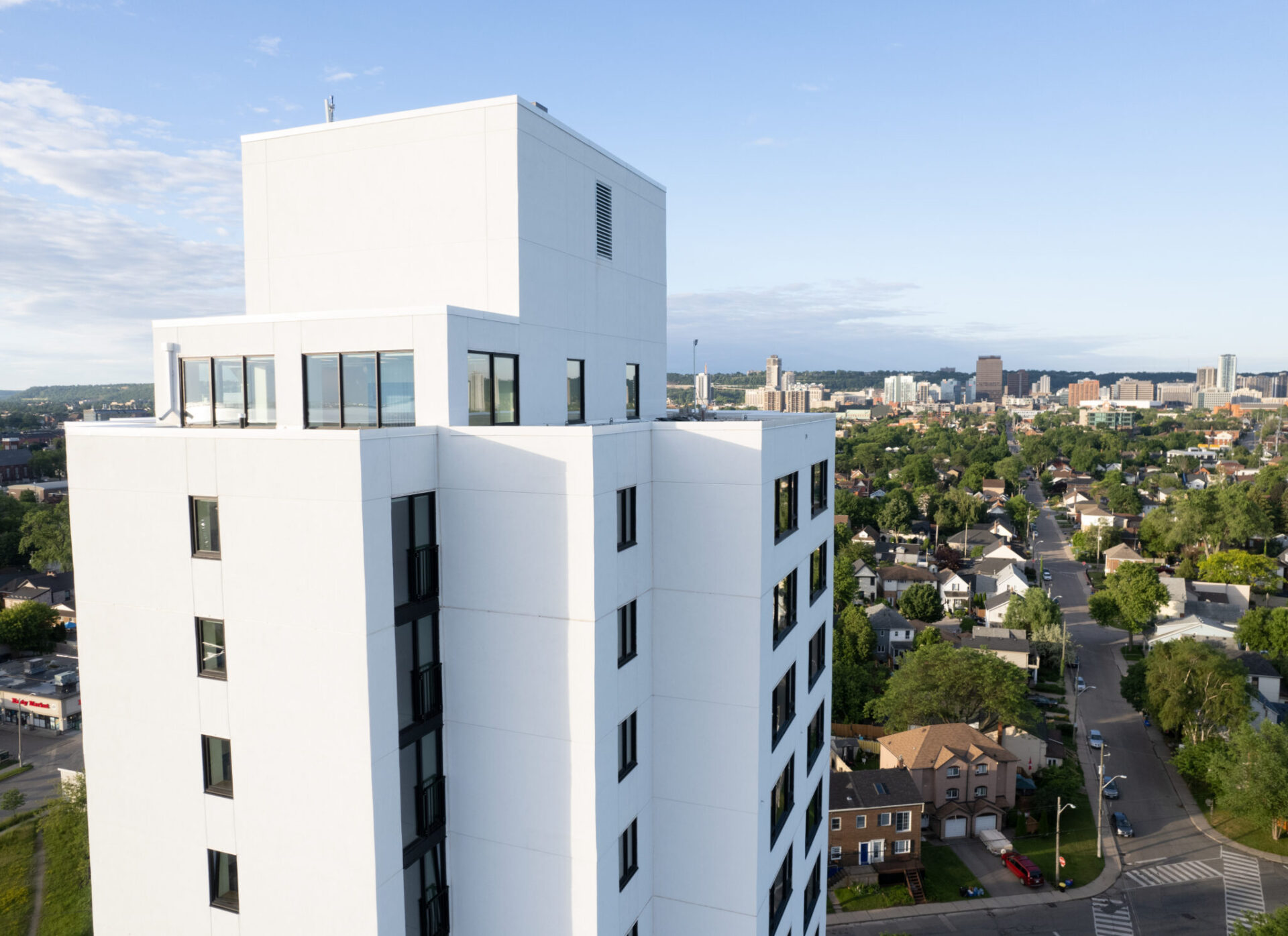
Ken Soble Tower
Location
Hamilton, ON, Canada
Principal Use
Residential
Design Architect
ERA Architects
Anything about the engineers? Facade consultants?
Mechanical: Reinbold Engineering Group,
Gross Floor Area
Reason(s) for inclusion
Building Name
Ken Soble Tower
Address
500 MacNab Street North, Hamilton, Ontario, Canada
Description / Additional Information
Describe the key innovation and technology aspects of the project
Project Narrative
Primary focus was re-using existing concrete structure to transform from leaky poor energy performance and very uncomfortable to high performance retrofit. Addition of new mechanical systems by removing all radiators and heating through ventilation, was possible due to facade upgrade. New facade and windows was kept as simple and cost effective as possible.
General Information
Year completed (or major renovation)
2021
Construction Cost
25000000
Climate Zone
Continental
Building Certifications (check all that apply)
- EnerPHit Standard
External Links
Link(s) for more information
Other Design Features
Energy Performance
Energy Use Intensity (energy consumption per year)
145 kWh/m2/year
1,561 kBtu/ft2/year
Carbon Use Intensity
1 kgCO2e/m2/year
1 kgCO2e/ft2/year
Construction Type
Construction Type
- Massive Facade Construction
Prevalent Glazing Type
- Triple Glazing
Main Cladding Material
- Other (please specify)
Other Cladding Material
Stucco
Approximate WWR (measured from the inside)
14%
Typical U-value Glazed Facade Elements
1 W/(m2⋅K)
0 Btu/(h·ft2⋅F)
Typical G-value Glazed Facade Elements
39%
Typical VLT Glazed Facade Elements
59%
Typical U-value Solid Facade Elements
0.13 W/(m2⋅K)
0.02 Btu/(h·ft2⋅F)
Skin Type
Skin Type
- Single Skin Facade
Solar Shading
Solar Shading Strategy
- None
Ventilation
Is there natural ventilation through the facade?
Yes
Type of Ventilation Strategy
- Single-sided
Relationship to Mechanical Systems
- Assisted (both can work simultaneously)
Ventilation Operation Type
- Manual
- BMS controlled without overrides
Ventilation Control Strategy
- Based on Outdoor Air Temperature
- Manual boost available for improved thermal comfort (extra heat, cooling or fresh air)
- Other (please specify)
- Manual boost available for improved thermal comfort (extra heat, cooling or fresh air)
Daylight
Is daylight simulation part of the design process?
No
Noise
Embodied Carbon
Was a carbon assesment of the facade conducted in the design phase?
Yes
Energy Generation
Does the facade produce energy?
No
Insulation
Does the facade have a dynamic U-value?
No
U-value ranges
0.13

