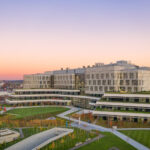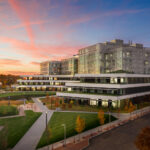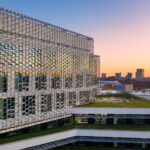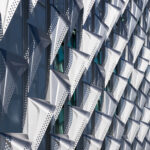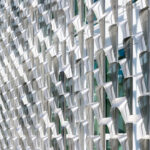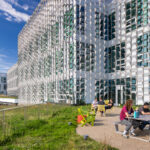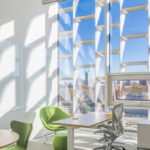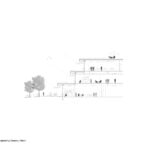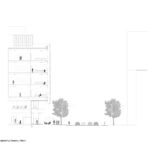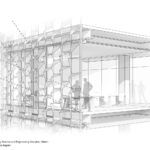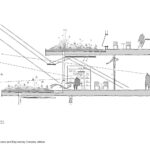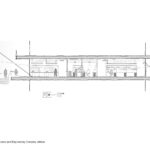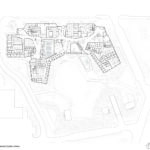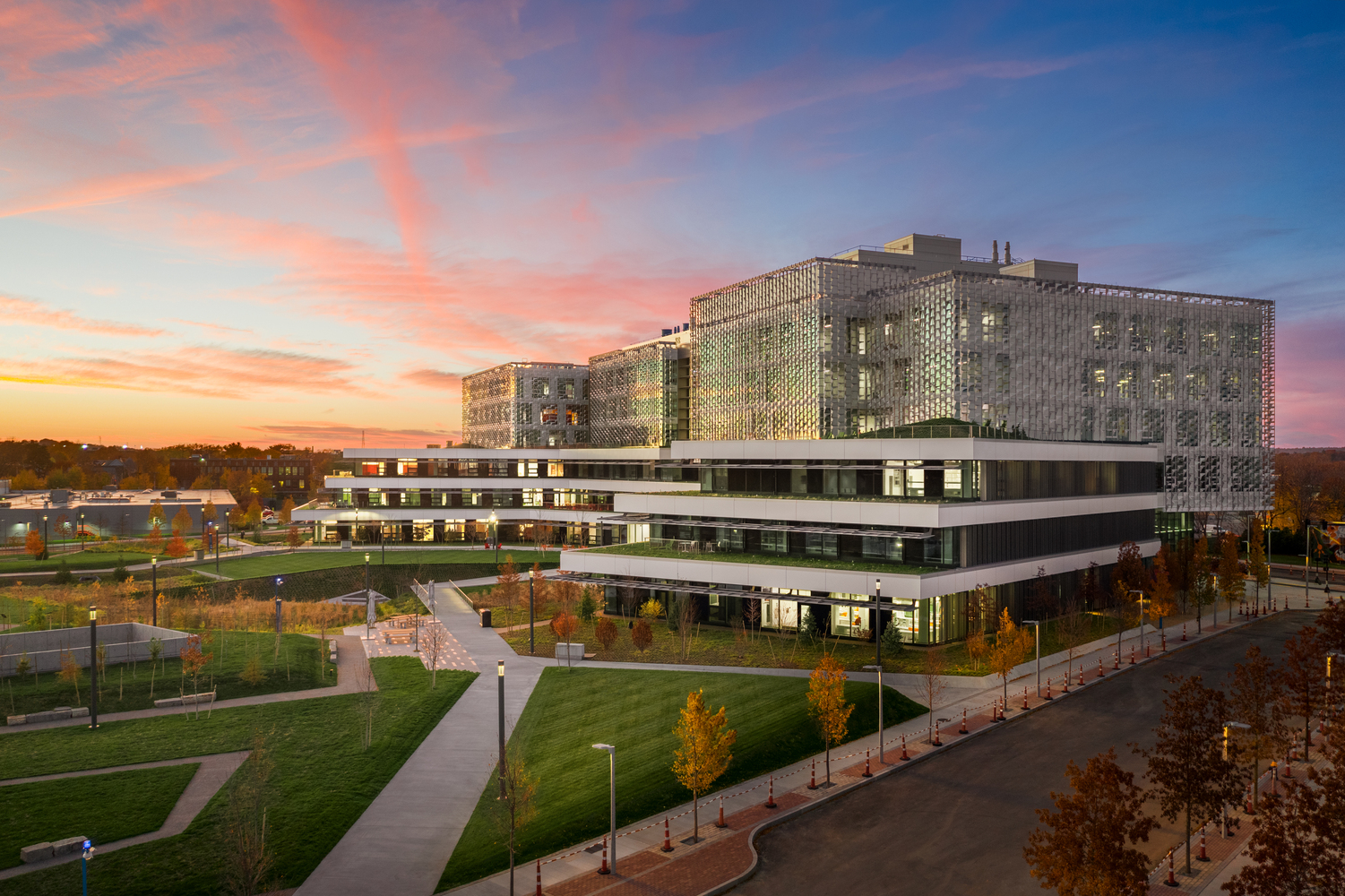
Harvard University Science and Engineering Complex
Location
Boston, MA, USA
Principal Use
Institutional
Design Architect
Behnisch Architekten
Anything about the engineers? Facade consultants?
Climate Engineering: Transsolar Inc; Lighting Design: Bartenbach GmbH, Lam Partners Inc; Facade Contractor: Josef Gartner GmbH, Permasteelisa North America Corp.
Gross Floor Area
Reason(s) for inclusion
Building Name
Harvard Science and Engineering Complex
Address
Science and Engineering Complex, 150 Western Ave, Boston, MA 02134
Description / Additional Information
Describe the key innovation and technology aspects of the project
Project Narrative
The Harvard University Science and Engineering Complex (SEC) features an energy-efficient and aesthetically pleasing facade with four main types. Notably, it includes the world's first hydroformed stainless-steel screen on the lab section, designed to reduce solar heat in summer and allow sunlight in winter, thus cutting heating and cooling needs. The building also has energy-saving HVAC, lighting systems, and vegetated roof terraces. It is LEED Platinum certified.
General Information
Year completed (or major renovation)
2021
Climate Zone
Continental
Building Certifications (check all that apply)
- LEED
Other Design Features
Energy Performance
Construction Type
Construction Type
- Frame Facade Construction
- Modular Facade
Prevalent Glazing Type
- triple glazing
Main Cladding Material
- Steel
Typical U-value Glazed Facade Elements
1 W/(m2⋅K)
0 Btu/(h·ft2⋅F)
Typical G-value Glazed Facade Elements
24%
Skin Type
Skin Type
- Another skin
Solar Shading
Solar Shading Strategy
- Static Exterior Shading
- Unitized Aluminum Curtain Wall; Light Shelf
Ventilation
Is there natural ventilation through the facade?
Yes
Type of Ventilation Strategy
- Single-sided
Daylight
Is daylight simulation part of the design process?
Yes

