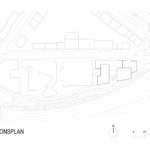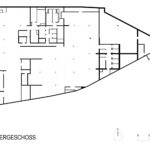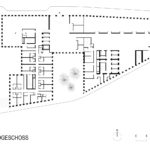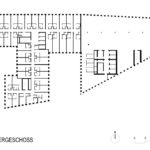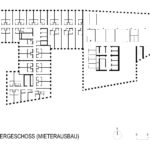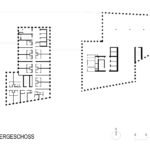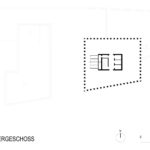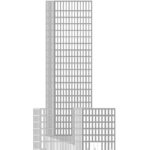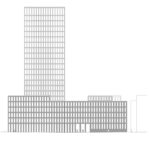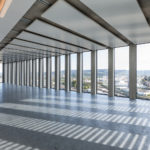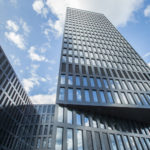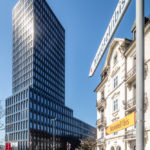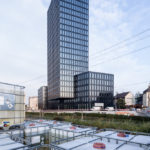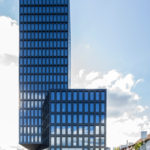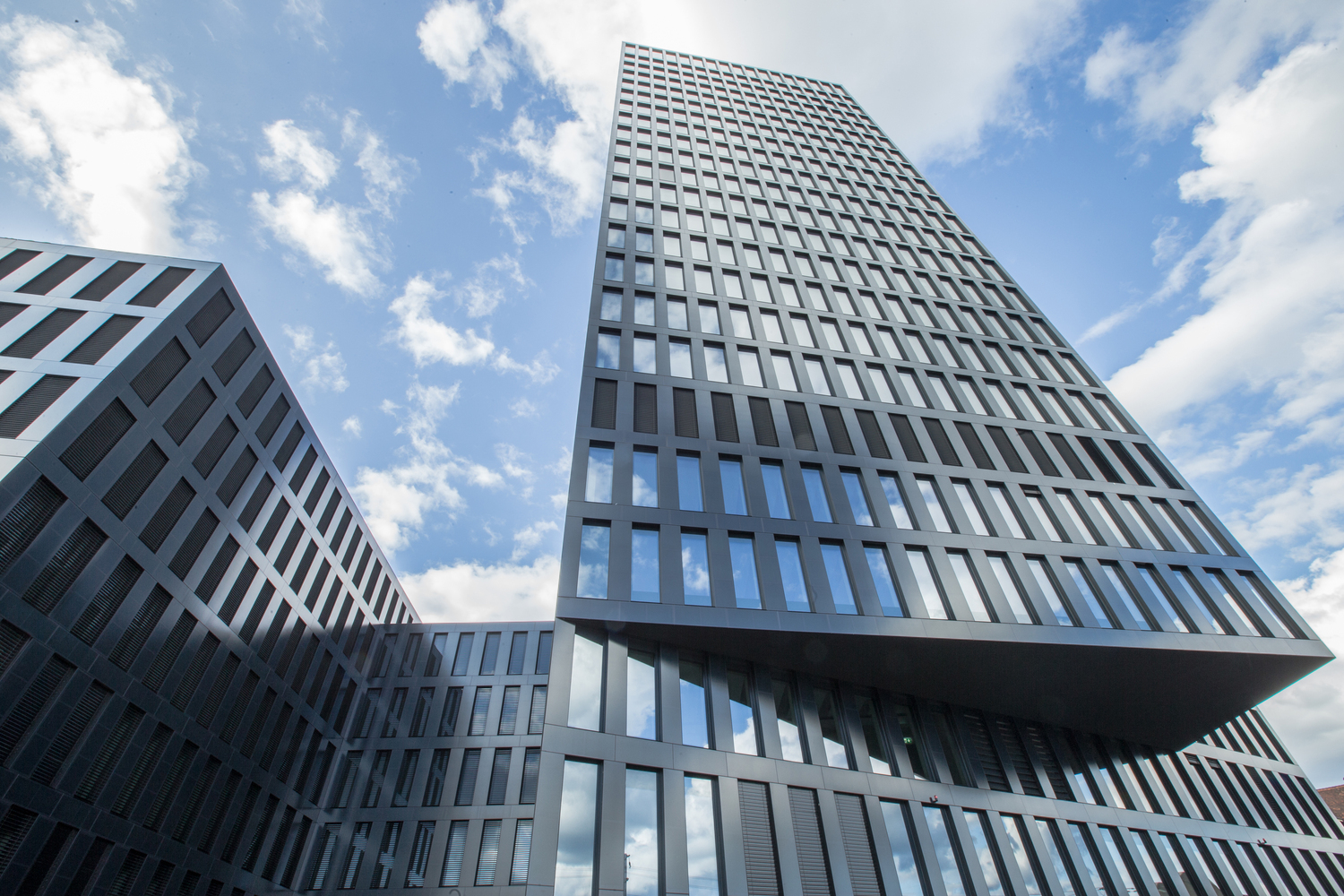
Grosspeter Tower
Location
Basel / Switzerland
Principal Use
Office
Design Architect
Burckhardt+Partner
Anything about the engineers? Facade consultants?
Hevron SA
Gross Floor Area
Reason(s) for inclusion
Building Name
Grosspeter Tower
Address
Grosspeteranlage 29 Grosspeter Tower, 21st floor, 4052 Basel, Switzerland
Description / Additional Information
Describe the key innovation and technology aspects of the project
Project Narrative
Grosspeter Tower’s height and architecture makes it one of the city’s most striking buildings. Its shape comes from the concept of two interlocking volumes, which present themselves in a different form from every angle. The project provides mixed-use with offices and a hotel, according to the “core and shell” principle, a basic fit-out and a tenant fit-out. The very stringent quality requirements in the building’s overall concept also result in an excellent eco-efficient footprint. Photovoltaic urfaces are integrated into the facade and on the roof.
General Information
Year completed (or major renovation)
2018
Construction Cost
130000000
Climate Zone
Continental
Building Certifications (check all that apply)
- LEED
External Links
Link(s) for more information
Other Design Features
Energy Performance
Energy Use Intensity (energy consumption per year)
9 kWh/m2/year
94 kBtu/ft2/year
Percentage Provided by On-site Renewables
80
Construction Type
Main Cladding Material
- Glass
- Aluminum
- Concrete
Typical U-value Glazed Facade Elements
1 W/(m2⋅K)
0 Btu/(h·ft2⋅F)
Typical U-value Solid Facade Elements
0.18 W/(m2⋅K)
0.03 Btu/(h·ft2⋅F)
Skin Type
Skin Type
- Single Skin Facade
Solar Shading
Solar Shading Strategy
- Static Exterior Shading
Ventilation
Is there natural ventilation through the facade?
No
Type of Ventilation Strategy
- Single-sided
Daylight
Is daylight simulation part of the design process?
No
Noise
Embodied Carbon
Energy Generation
Does the facade produce energy?
Yes
Percentage EUI Covered by the Facade
50
Type of Energy Produced
- Electrical
Insulation
Does the facade have a dynamic U-value?
No
Active or Passive?
Monomaterial envelope?
No

