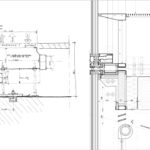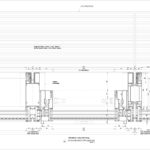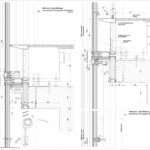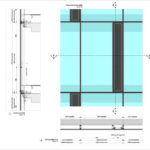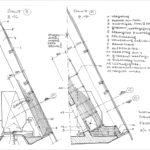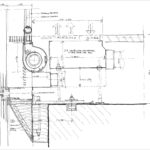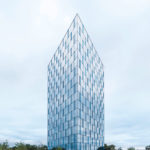
Festo Automation Center
Location
Festo Campus 1, 73734 Esslingen am Neckar, Germany
Principal Use
Office
Design Architect
Architekturbüro Jaschek
Anything about the engineers? Facade consultants?
Festo, the building services engineers Pfeil + Koch, the Fraunhofer Institute for Building Physics IBP, and Schindler on the execution side with a Festo-specific system application from Schüco.
Gross Floor Area
Reason(s) for inclusion
Building Name
Festo Automation Center
Address
Festo Campus 1, 73734 Esslingen am Neckar, Germany
Description / Additional Information
Describe the key innovation and technology aspects of the project
Project Narrative
Festo automation center is a 12000 m2 high-rise office building with a facade area of 8500m2, fully glazed with no external protection from the sun. The facade system consists of two kinds of windows: air exhaust and parallel hinged windows. An integrated building and facade concept ACT was developed based on the principle of the classic exhaust air facade, which consists of fixed glazing and internal sun protection. The intelligence lies in the control systems and extensive fine-tuning of the details to regulate the flow.
General Information
Year completed (or major renovation)
2015
Climate Zone
Temperate
Other Design Features
Energy Performance
Construction Type
Construction Type
- Massive Facade Construction
- Curtain Wall
Prevalent Glazing Type
- Dynamic Glass
Main Cladding Material
- Glass
- Aluminum
Approximate WWR (measured from the inside)
1.0%
Typical U-value Glazed Facade Elements
1 W/(m2⋅K)
0 Btu/(h·ft2⋅F)
Skin Type
Skin Type
- Another skin
Solar Shading
Solar Shading Strategy
- Glazing-integrated Shading
Glazing-integrated shading
- Electrochromic Glazing
Ventilation
Is there natural ventilation through the facade?
Yes
Type of Ventilation Strategy
- Double sided
Relationship to Mechanical Systems
- Assisted (both can work simultaneously)
Ventilation Operation Type
- BMS controlled with overrides
Ventilation Control Strategy
- Based on Outdoor Air Temperature
Daylight
Is daylight simulation part of the design process?
Yes
Supporting simulation
Daylight-Simulation.jpgNoise
Embodied Carbon
Was a carbon assesment of the facade conducted in the design phase?
No
Energy Generation
Does the facade produce energy?
No
Insulation
Active or Passive?
Monomaterial envelope?
Yes
Material
- Other (please specify)

