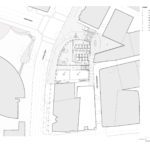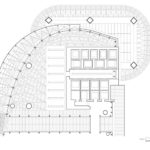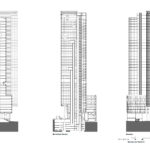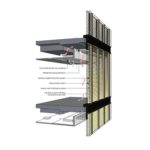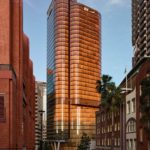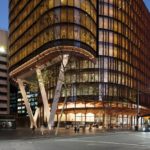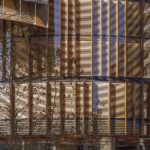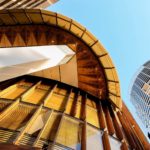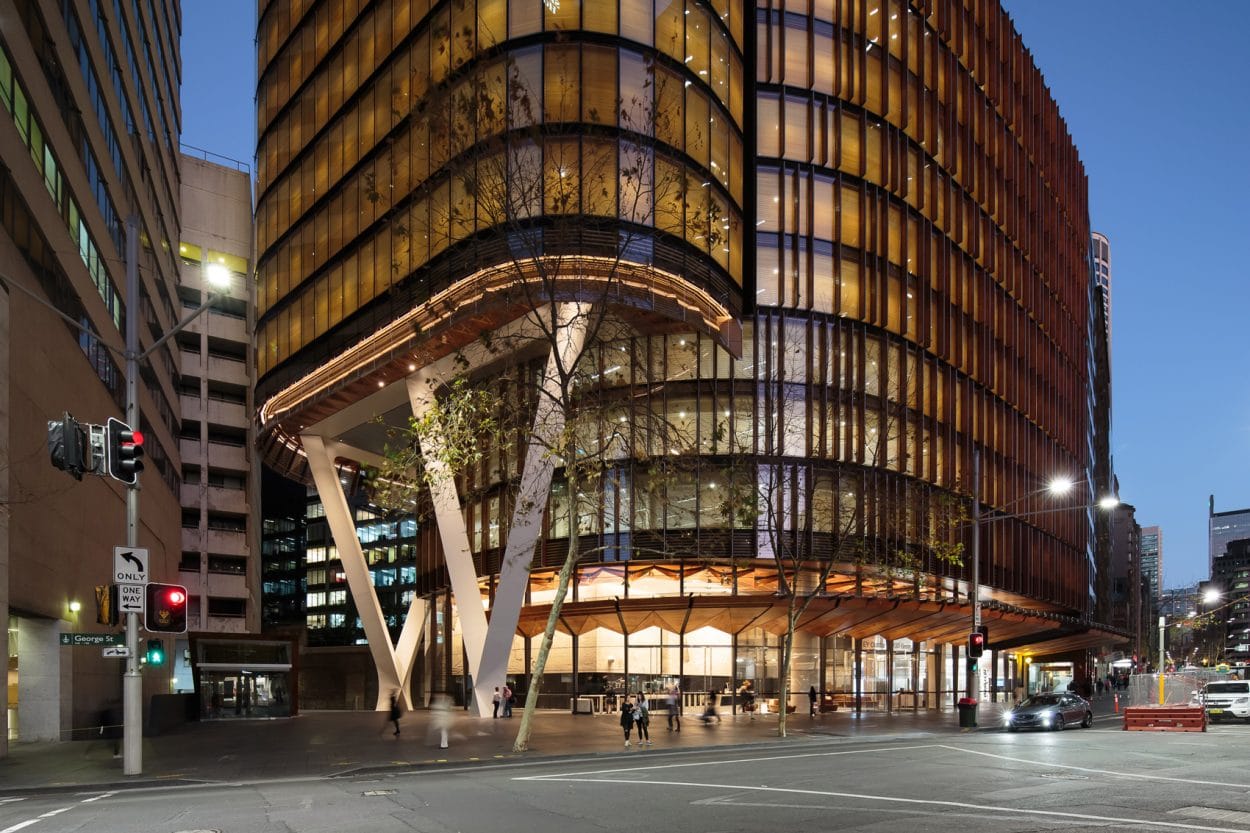
EY Center
Location
Sydney, Australia
Principal Use
Office
Design Architect
Francis-Jones Morehen Thorp
Anything about the engineers? Facade consultants?
Permasteelisa’s Group Innovation & Solution Team
Gross Floor Area
Reason(s) for inclusion
Building Name
EY Center
Address
200 George Street, Sydney
Description / Additional Information
Describe the key innovation and technology aspects of the project
Project Narrative
The EY Centre is one of the most sustainable, avant-garde buildings in Australia, it uses a ‘world-first’ closed cavity facade with an automated timber blind system. The building envelope incorporates 16,000 sqm of the facade system. Incorporating a compact highly transparent double skin facade with integrated, automated natural timber shading devices. The EY Centre’s intelligent facade regulates light and heat, increasing acoustic insulation and promoting thermal efficiency, as well as reducing mechanical equipment capacity, cost, and long-term maintenance.
General Information
Year completed (or major renovation)
2016
Construction Cost
250000000
Climate Zone
Temperate
Building Certifications (check all that apply)
- Well
- Green Star (Australia)
Other Design Features
Energy Performance
Construction Type
Construction Type
- Curtain Wall
Main Cladding Material
- Glass
- Wood
Approximate WWR (measured from the inside)
85%
Skin Type
Skin Type
- Double Skin Facade
Geometrical configuration
- Multi-storey
Ventilation type
- Closed Cavity
Solar Shading
Solar Shading Strategy
- Dynamic Exterior Shading
Exterior shading
- Exterior Movable Louvers or Blinds
Ventilation
Is there natural ventilation through the facade?
No
Relationship to Mechanical Systems
- Assisted (both can work simultaneously)

