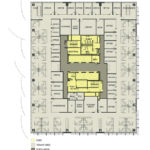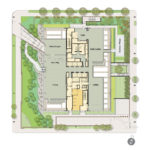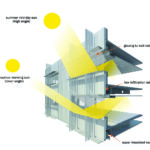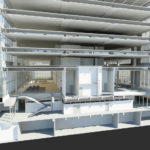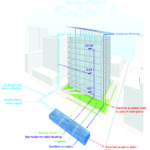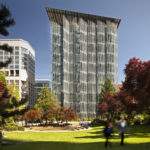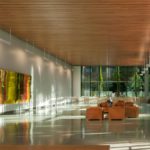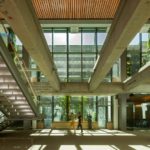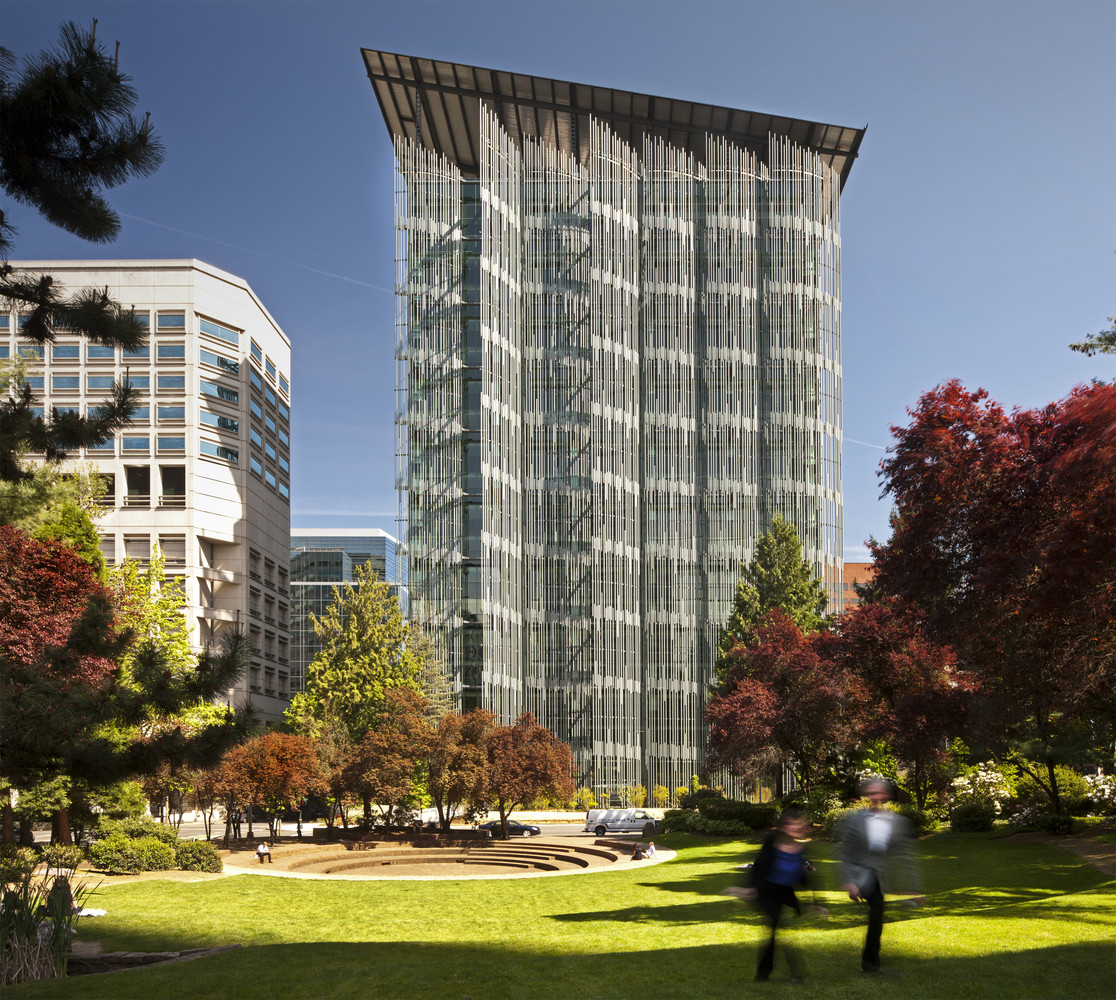
Edith Green-Wendell Wyatt Federal Building
Location
Portland, Oregon, United States
Principal Use
Office
Design Architect
SERA Architects Inc.
Gross Floor Area
Reason(s) for inclusion
Building Name
Edith Green-Wendell Wyatt Federal Building
Address
1220 SW 3rd Avenue Portland Oregon 97204 United States
Description / Additional Information
Describe the key innovation and technology aspects of the project
Project Narrative
The Edith Green-Wendell Wyatt (EGWW) Federal Building Project modernized an existing 18-story, 512,474-square-foot office tower located in downtown Portland. Completed in 1974, the building’s MEP systems were worn out and out-dated. The project goals included upgrading building systems, updating work environments and improving accessibility, while also meeting the energy and water conservation requirements of the Energy Independence & Security Act (EISA), complying with federal standards for blast resistance, and providing new code compliant egress stairs, entries and rest rooms.
General Information
Year completed (or major renovation)
2013
Construction Cost
142000000
Climate Zone
Temperate
Building Certifications (check all that apply)
- LEED
External Links
Link(s) for more information
Other Design Features
Energy Performance
Energy Use Intensity (energy consumption per year)
107 kWh/m2/year
1,152 kBtu/ft2/year
Construction Type
Main Cladding Material
- Glass
Approximate WWR (measured from the inside)
40%
Skin Type
Skin Type
- Single Skin Facade
Geometrical configuration
- Shaft
Solar Shading
Solar Shading Strategy
- Static Exterior Shading
- Triple-glazed facade with elevation-specific glazing and external solar control systems
Ventilation
Is there natural ventilation through the facade?
No
Daylight
Is daylight simulation part of the design process?
Yes
Daylight metric(s)
- sDA
Noise
Maximum sound attenuation through the facade
laminated insulated glazing provides additional sound control from the exterior dB
Embodied Carbon
Was a carbon assesment of the facade conducted in the design phase?
Yes
Disassembly/EOL strategy
low overall building embodied carbon through reuse of existing structural system. The facades themselves are not explicitly low carbon
Energy Generation
Does the facade produce energy?
Yes
Percentage EUI Covered by the Facade
55
Type of Energy Produced
- Electrical
Insulation
Does the facade have a dynamic U-value?
No

