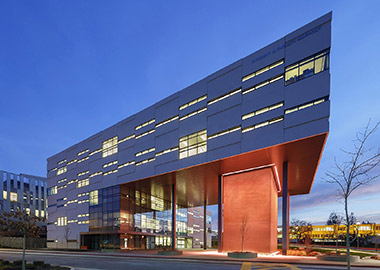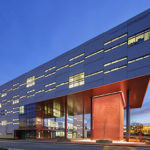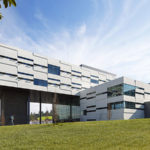
CSU East Bay Student and Faculty Support Building
Location
Hayward, CA, United States
Principal Use
Cultural
Design Architect
LPA Inc
Anything about the engineers? Facade consultants?
LPA Inc
Gross Floor Area
Reason(s) for inclusion
Building Name
CSU East Bay Student and Faculty Support Building
Address
Student and Faculty Support Building, 25800 Carlos Bee Blvd, Hayward, CA 94542, United States
Description / Additional Information
Describe the key innovation and technology aspects of the project
Project Narrative
he building houses the campus Welcome Center, as well as administrative and faculty offices. The glazing pattern includes operable windows to take advantage of the pleasant coastal climate without compromising energy efficiency. Building systems are engineered with a variable air volume (VAV) system, high-efficiency condensing boilers, low-flow plumbing fixtures, PV panels and advanced lighting controls that account for daylight harvesting. Interior finishes use high recycled content. Low-VOC paints and low-odor carpets promote a healthy indoor air quality.
General Information
Year completed (or major renovation)
2015
Construction Cost
40000000
Climate Zone
Continental
Building Certifications (check all that apply)
- LEED
- LEED
Other Design Features
Energy Performance
Percentage Provided by On-site Renewables
35%
Construction Type
Construction Type
- Massive Facade Construction
Prevalent Glazing Type
- Triple Glazing
Main Cladding Material
- Concrete
Skin Type
Skin Type
- Single Skin Facade
Solar Shading
Solar Shading Strategy
- Static Exterior Shading
Ventilation
Is there natural ventilation through the facade?
No
Daylight
Is daylight simulation part of the design process?
No
Noise
Embodied Carbon
Was a carbon assesment of the facade conducted in the design phase?
No
Energy Generation
Does the facade produce energy?
No
Insulation
Does the facade have a dynamic U-value?
No



