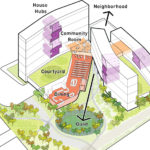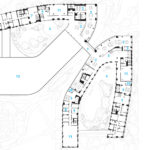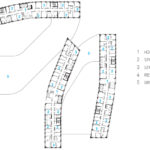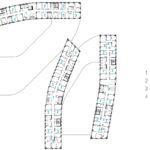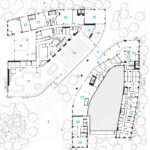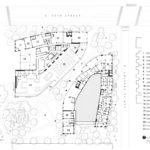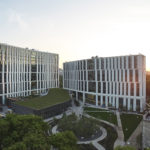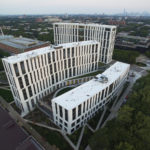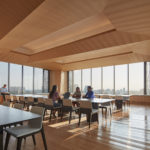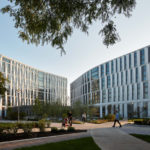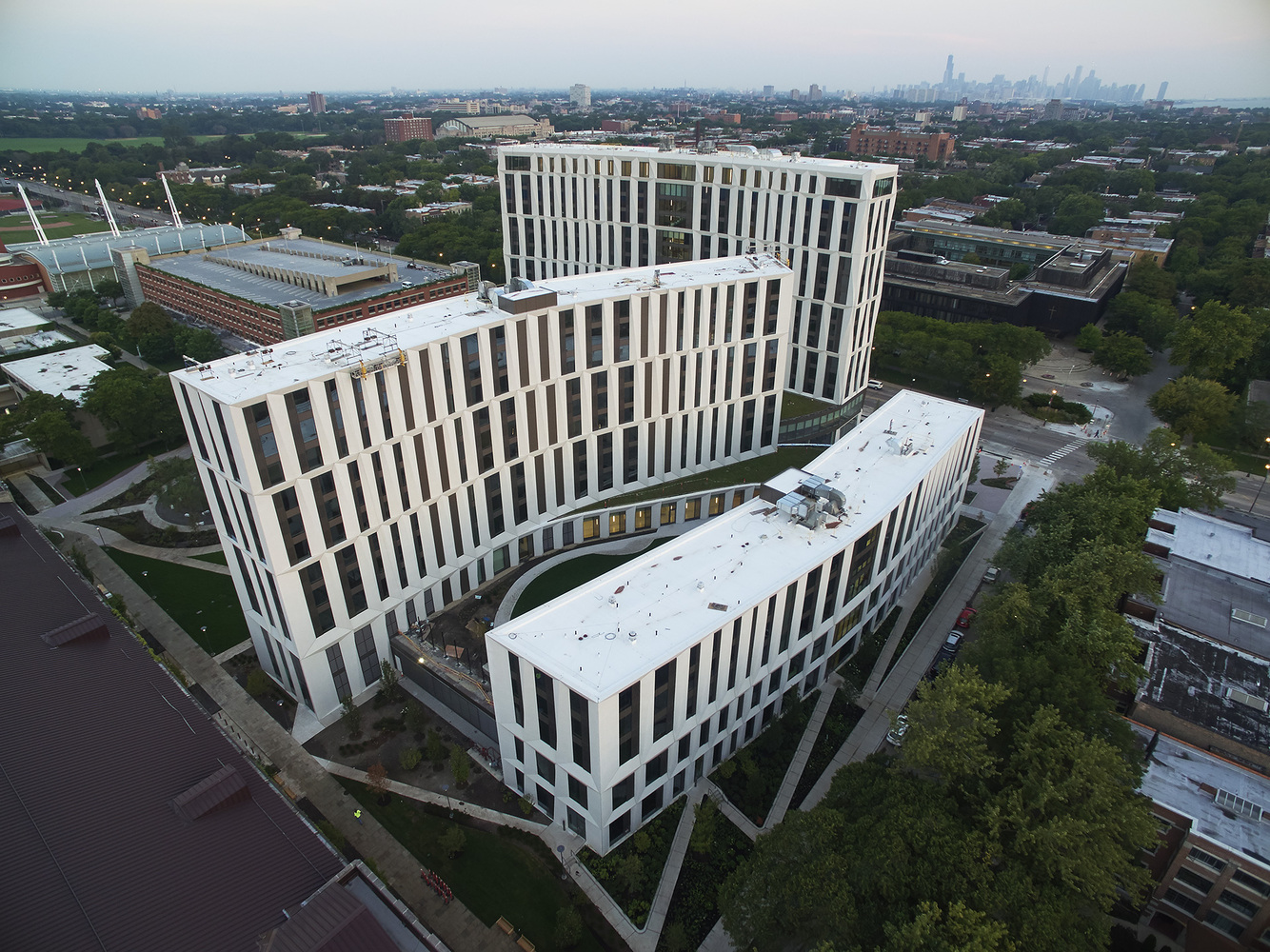
Campus North Residence Hall & Dining Commons
Location
Chicago, Illinois / United States
Principal Use
Cultural
Design Architect
Studio Gang
Gross Floor Area
Reason(s) for inclusion
Building Name
Campus North Residence Hall & Dining Commons
Description / Additional Information
Describe the key innovation and technology aspects of the project
Project Narrative
Achieving LEED Gold certification, Campus North features an integrated approach to sustainability that emphasizes passive reduction of energy requirements. The buildings are optimized to north-south light, naturally improving the overall efficiency of the entire complex. The buildings’ precast panels offer solar shading and provide thermal mass for a two-way radiant heating slab system, maximizing comfort and allowing the building to operate with reduced mechanical cooling. Using heat mapping technologies, openings in the facade were tuned to balance light, ventilation and comfort.
General Information
Year completed (or major renovation)
2016
Climate Zone
Continental
Building Certifications (check all that apply)
- LEED
Other Design Features
Energy Performance
Energy Use Intensity (energy consumption per year)
4 kWh/m2/year
43 kBtu/ft2/year
Construction Type
Construction Type
- Frame Facade Construction
Prevalent Glazing Type
- Single Glazing
Main Cladding Material
- Glass
Skin Type
Skin Type
- Single Skin Facade
Solar Shading
Solar Shading Strategy
- Static Exterior Shading
- fritting systems
Ventilation
Is there natural ventilation through the facade?
Yes
Type of Ventilation Strategy
- Double sided
Relationship to Mechanical Systems
- Assisted (both can work simultaneously)
Ventilation Operation Type
- BMS controlled with overrides
Ventilation Control Strategy
- Based on Indoor CO2 concentration
Area of the building that can be served solely by natural ventilation
85%
Daylight
Is daylight simulation part of the design process?
Yes
Daylight metric(s)
- DA
Noise
Embodied Carbon
Was a carbon assesment of the facade conducted in the design phase?
No
Energy Generation
Does the facade produce energy?
No
Insulation
Does the facade have a dynamic U-value?
No

