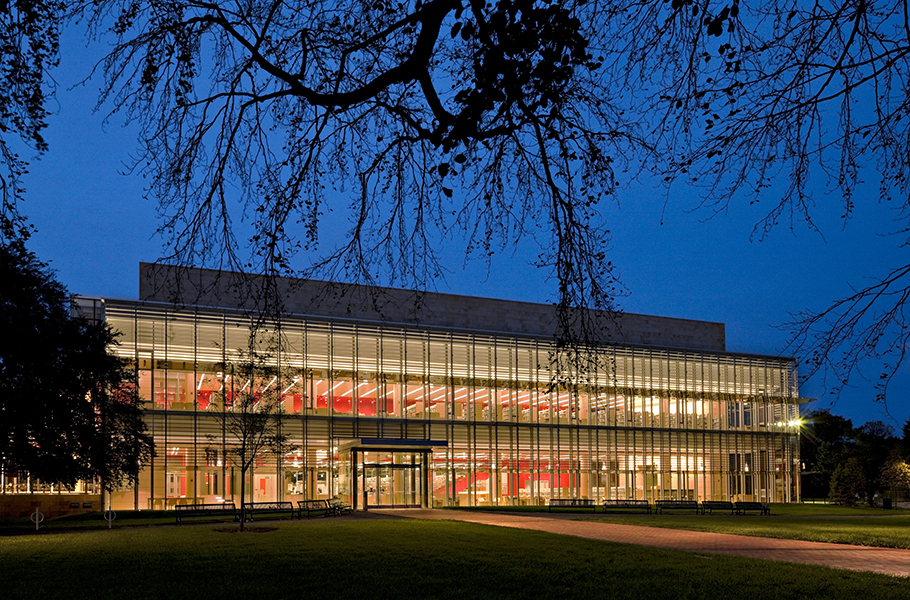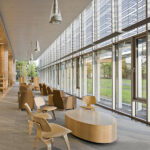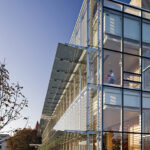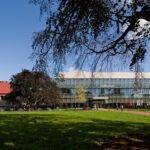
Cambridge Public Library
Location
Cambridge, MA, USA
Principal Use
Institutional
Design Architect
William Rawn Associates
Gross Floor Area
Reason(s) for inclusion
Building Name
Cambridge Public Library
Address
449 Broadway, Cambridge, MA 02138
Description / Additional Information
Describe the key innovation and technology aspects of the project
Project Narrative
The Cambridge Public Library's renovation includes a double-skin curtainwall system, measuring 180 feet long, 35 feet high, and 3 feet deep with adjustable louvers. This system enhances transparency and regulates heat gain, loss, and glare. It achieves approximately 50% energy savings over standard curtainwalls and enhances comfort in reading spaces. The 3-foot airspace is seasonally adjustable, opening in summer to prevent heat entry and closing in winter for insulation.
General Information
Year completed (or major renovation)
2009
Climate Zone
Continental
Building Certifications (check all that apply)
- LEED
Other Design Features
Energy Performance
Construction Type
Construction Type
- Curtain Wall
Prevalent Glazing Type
- Double Glazing
Main Cladding Material
- Glass
- Aluminum
- Steel
Skin Type
Skin Type
- Double Skin Facade
Geometrical configuration
- Corridor
Solar Shading
Solar Shading Strategy
- Dynamic Exterior Shading
Exterior shading
- Exterior Movable Louvers or Blinds
Ventilation
Daylight
Noise
Embodied Carbon
Energy Generation
Does the facade produce energy?
No








