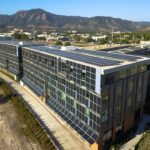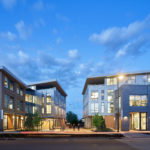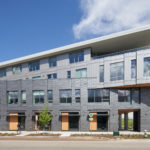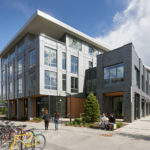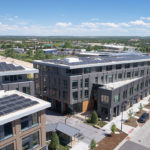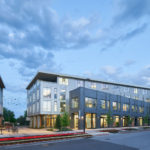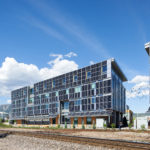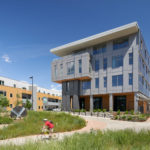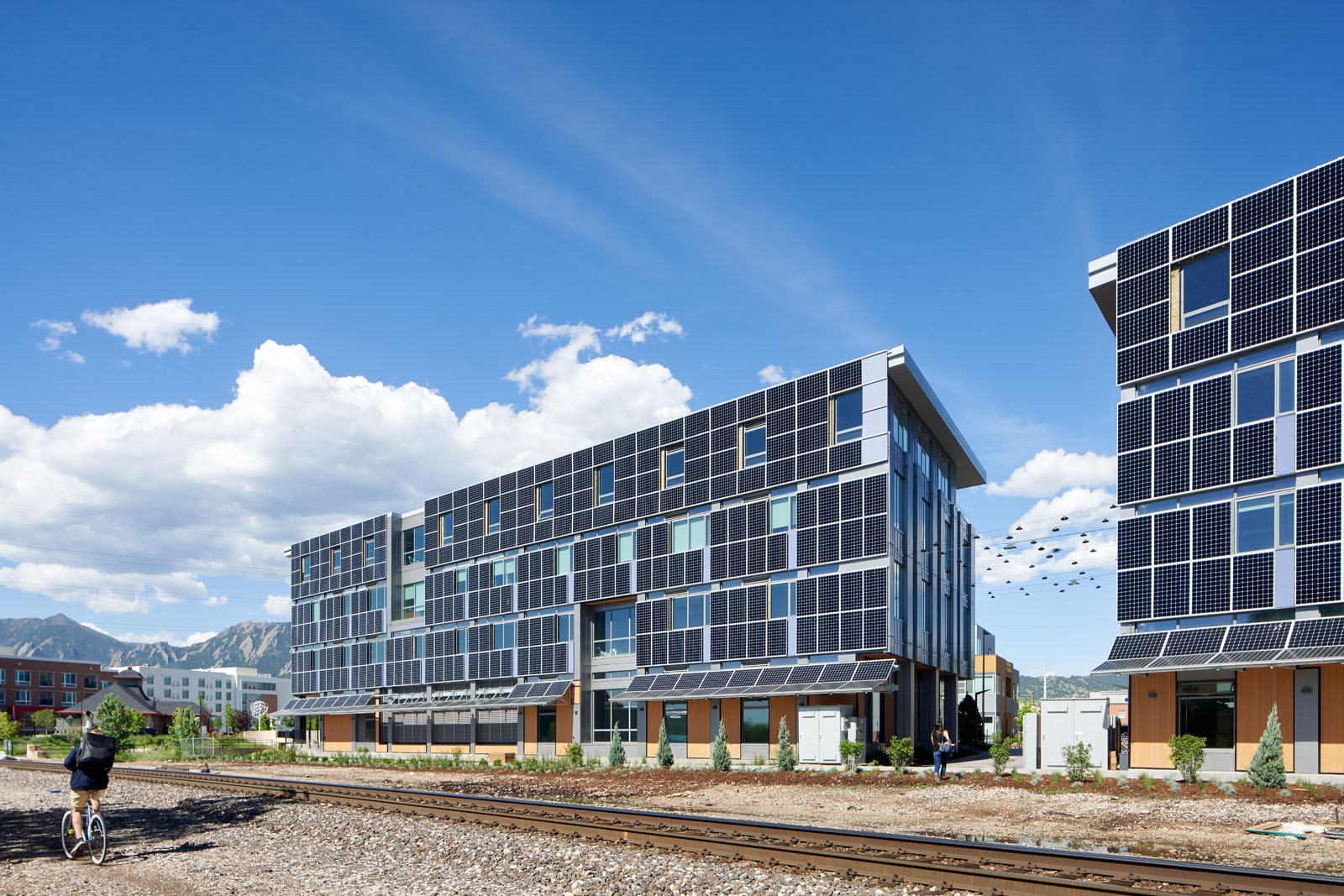
Boulder Commons
Location
Boulder, Colorado, United States
Design Architect
EHDD
Gross Floor Area
Reason(s) for inclusion
Building Name
Boulder Commons
Address
2440 Junction Pl, Boulder, CO 80301, United States
Description / Additional Information
Describe the key innovation and technology aspects of the project
Project Narrative
Boulder Commons is the largest multitenant net-zero energy (NZE) project in the U.S. and among the first multitenant buildings in the U.S. to achieve net zero energy. This project proves that NZE-leased buildings can have a compelling value proposition for the developer, landlord, and tenant—providing a replicable model for the industry to scale cost-effective and high-performance leased spaces.
General Information
Year completed (or major renovation)
2017
Climate Zone
Continental
Building Certifications (check all that apply)
- Energy Star
Other Design Features
Energy Performance
Energy Use Intensity (energy consumption per year)
26 kWh/m2/year
280 kBtu/ft2/year
Percentage Provided by On-site Renewables
70
Construction Type
Construction Type: Other
Steel Construction
Prevalent Glazing Type
- Triple Glazing
Main Cladding Material
- Other (please specify)
Other Cladding Material
Metal
Approximate WWR (measured from the inside)
20%
Skin Type
Skin Type
- Single Skin Facade
Solar Shading
Ventilation
Daylight
Noise
Embodied Carbon
Energy Generation
Does the facade produce energy?
Yes
Percentage EUI Covered by the Facade
100
Type of Energy Produced
- Electrical
Insulation
Does the facade have a dynamic U-value?
Yes
Dynamic Medium
- Gas (air)
Active or Passive?

