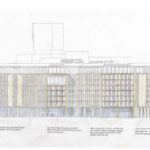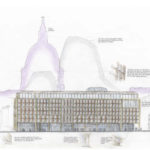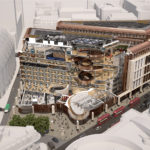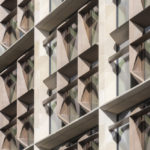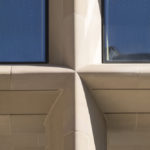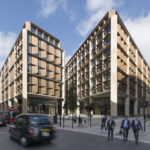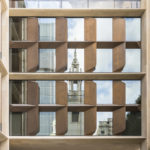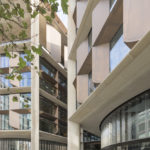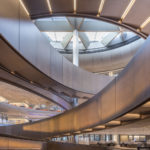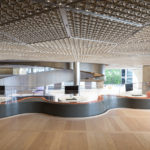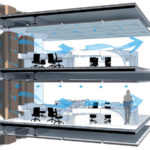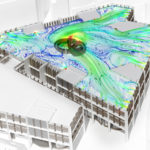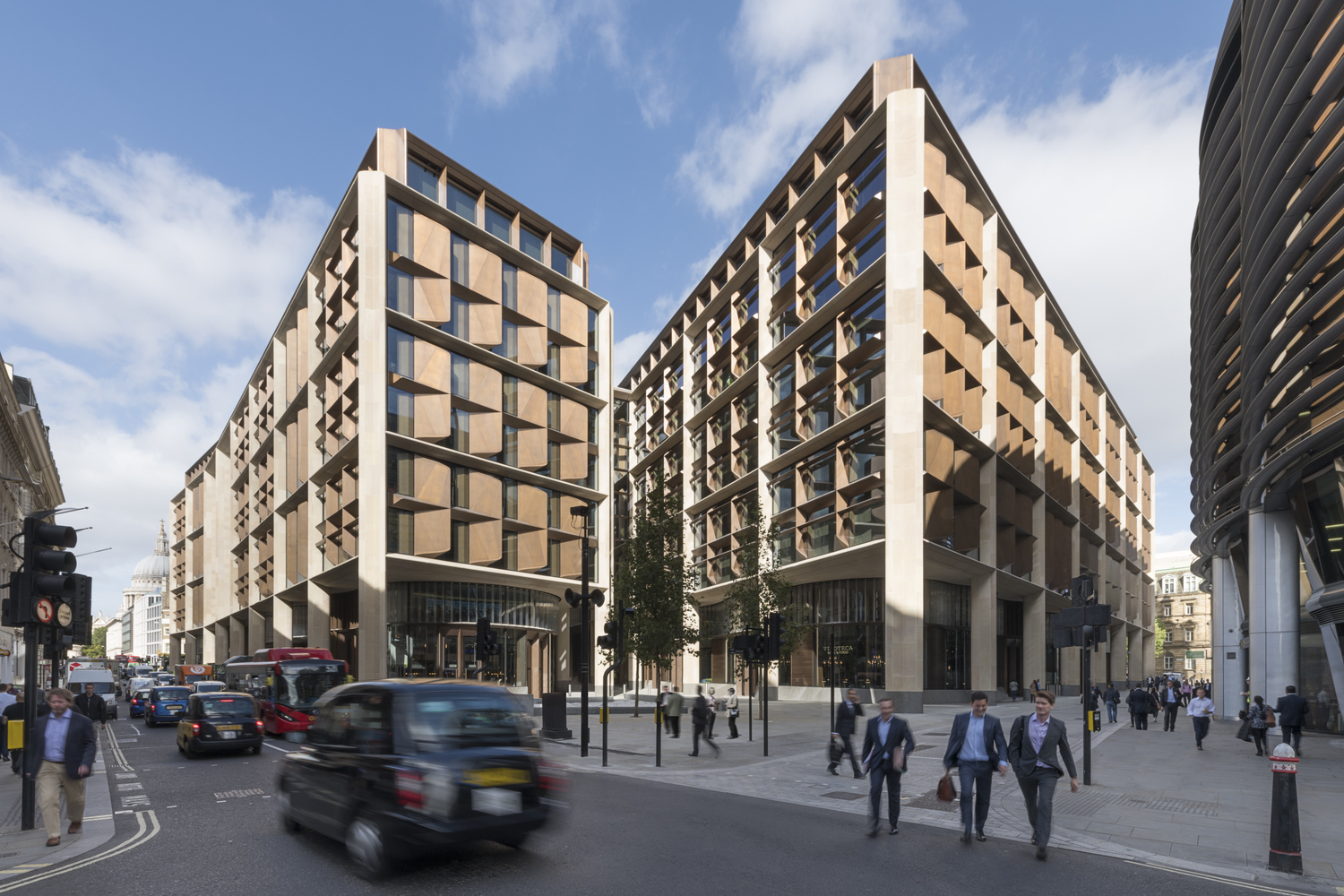
Bloomberg European Headquarters
Location
London, United Kingdom
Principal Use
Office
Design Architect
Foster+Partners
Anything about the engineers? Facade consultants?
Environmental Engineer: SWECO; Natural Ventilation: Wirth Engineering and Breathing Buildings; Ceiling and Facade Design: Specialist Modeling Team at Foster+Partners
Gross Floor Area
Reason(s) for inclusion
Building Name
Bloomberg European headquarters
Address
309 Queen Victoria St, London, UK
Description / Additional Information
General Information
Year completed (or major renovation)
2017
Climate Zone
Temperate
Building Certifications (check all that apply)
- Breeam
External Links
Link(s) for more information
Other Design Features
Energy Performance
Construction Type
Construction Type
- Massive Facade Construction
- Curtain Wall
Prevalent Glazing Type
- double glazing
Main Cladding Material
- Glass
Other Cladding Material
Bronze, Portland Stone
Approximate WWR (measured from the inside)
50%
Typical U-value Glazed Facade Elements
1 W/(m2⋅K)
0 Btu/(h·ft2⋅F)
Typical G-value Glazed Facade Elements
45%
Typical VLT Glazed Facade Elements
70%
Typical U-value Solid Facade Elements
0.4 W/(m2⋅K)
0.07 Btu/(h·ft2⋅F)
Skin Type
Skin Type
- Single Skin Facade
Solar Shading
Solar Shading Strategy
- Static Exterior Shading
Ventilation
Is there natural ventilation through the facade?
Yes
Type of Ventilation Strategy
- Stack or Atrium-enabled
Relationship to Mechanical Systems
- Alternative (when natural vent is on mechanical is off)
Ventilation Operation Type
- BMS controlled with overrides
Ventilation Control Strategy
- Based on Outdoor Air Temperature
Area of the building that can be served solely by natural ventilation
approximately 70% (virtually all of the open plan office areas)
Occupied hours that the building can be served solely by natural ventilation
approximately 60%
Daylight
Is daylight simulation part of the design process?
Yes
Daylight metric(s)
- DF
- DA
- UDI
- DGP
Noise
Maximum sound attenuation through the facade
45 dB
Sound attenuation through the facade during natural ventilation (if applicable)
30 dB
Embodied Carbon
Was a carbon assesment of the facade conducted in the design phase?
No
Energy Generation
Does the facade produce energy?
No
Insulation
Does the facade have a dynamic U-value?
No
Monomaterial envelope?
No
Description / Additional Information
Add any additional private comments for CBE to better understand the project
Bloomberg building has a Breeam Outstanding environmental rating, with a score of 98.5% – the highest design-stage score ever for a major office development. It is designed to use natural ventilation for as much of the year as possible, when outside air temperatures are in the range between 10 and 26 degrees C. The natural ventilation is enabled by automatic openings integrated in the facade in the bronze shading louvers. The outlet is constituted by automated vents atop the central atrium.

