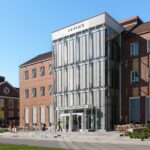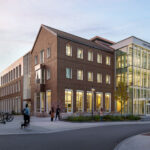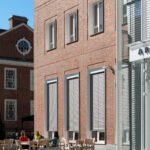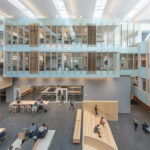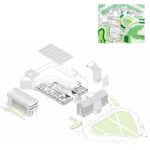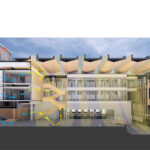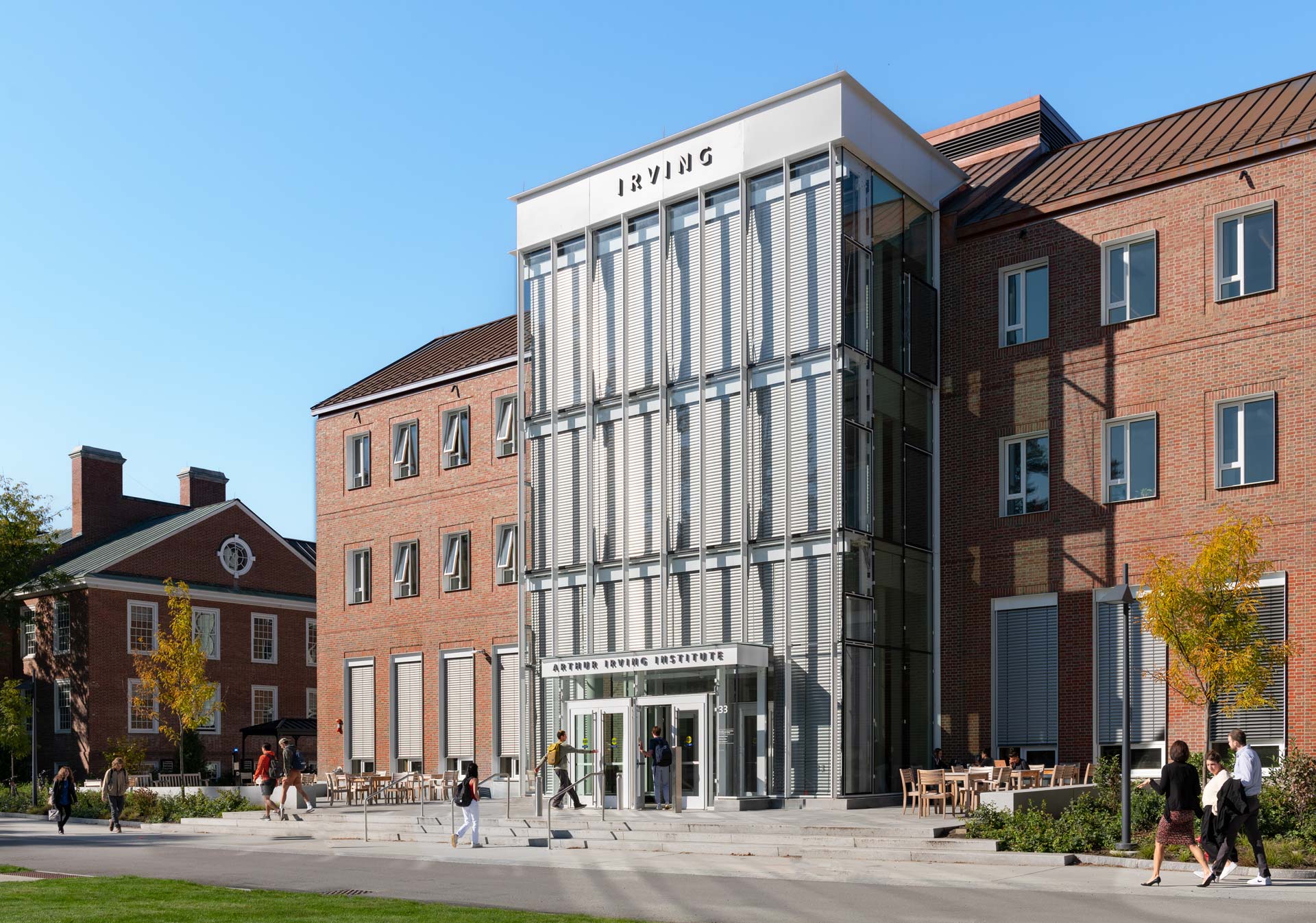
Arthur L. Irving Institute for Energy and Society
Principal Use
Institutional
Design Architect
Goody Clancy
Anything about the engineers? Facade consultants?
Structural: Le Messurier; Mechanical: vanZelm
Gross Floor Area
Reason(s) for inclusion
Building Name
Arthur L. Irving Institute for Energy and Society
Address
33 Tuck Mall, Hanover, NH 03755
Description / Additional Information
Describe the key innovation and technology aspects of the project
Project Narrative
Scheduled for completion in 2022, the building will be the first permanent home for the Irving Institute for Energy and Society. Its design demonstrates and expresses the building’s high performance while creating a space for interdisciplinary research that focuses on advancing an affordable, sustainable, and reliable energy future for the benefit of society.
General Information
Year completed (or major renovation)
2022
Climate Zone
Continental
Other Design Features
Energy Performance
Energy Use Intensity (energy consumption per year)
1 kWh/m2/year
1 kBtu/ft2/year
Percentage Provided by On-site Renewables
50%
Construction Type
Construction Type
- Curtain Wall
Prevalent Glazing Type
- Double Glazing
Main Cladding Material
- Glass
- Aluminum
- Steel
Skin Type
Skin Type
- Double Skin Facade
Geometrical configuration
- Multi-storey
Ventilation type
- Outdoor Air Curtain
Solar Shading
Solar Shading Strategy
- Dynamic Exterior Shading
Exterior shading
- Exterior Movable Louvers or Blinds
Ventilation
Is there natural ventilation through the facade?
Yes
Type of Ventilation Strategy
- Stack or Atrium-enabled
Relationship to Mechanical Systems
- Assisted (both can work simultaneously)
Daylight
Noise
Embodied Carbon
Energy Generation
Does the facade produce energy?
Yes
Percentage EUI Covered by the Facade
50%
Type of Energy Produced
- Electrical

