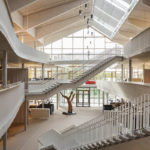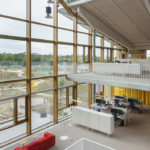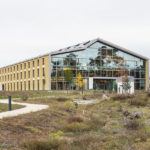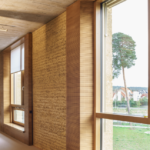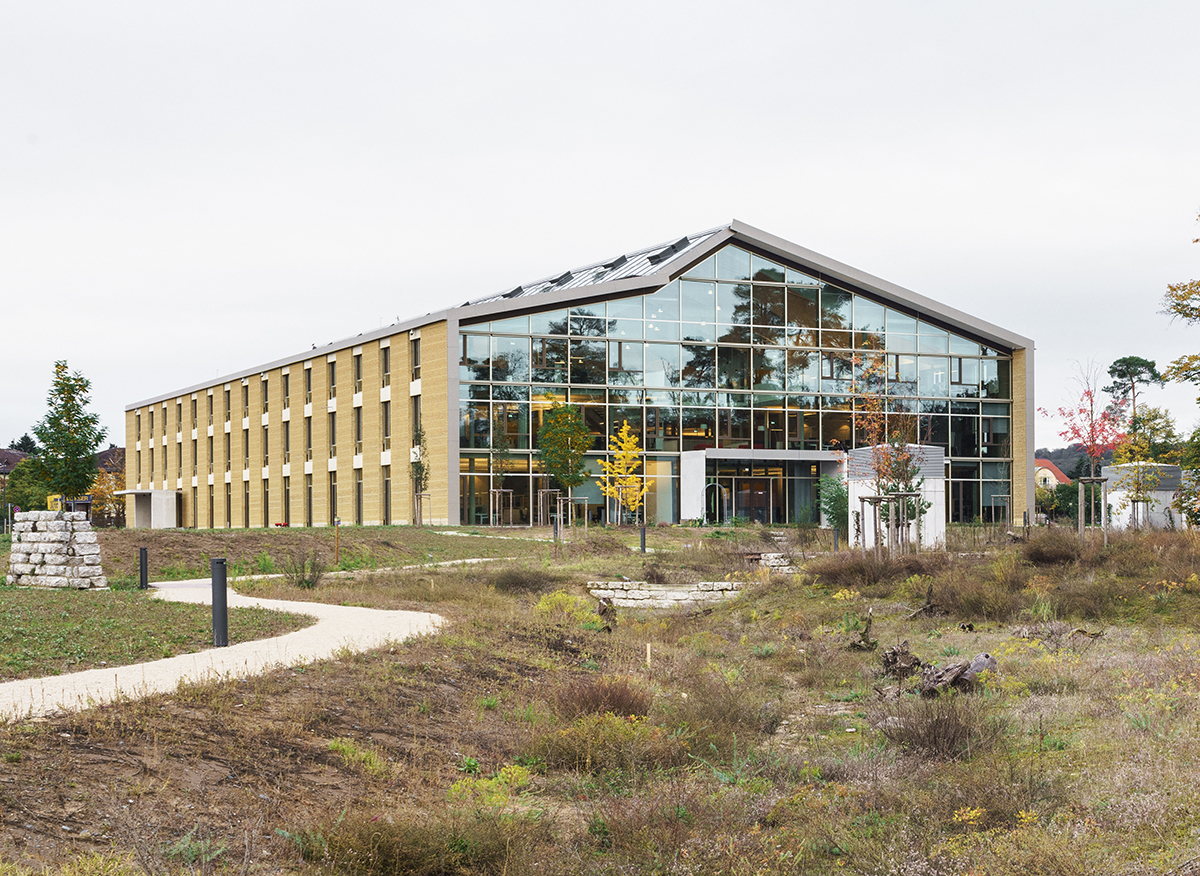
Alnatura Campus
Principal Use
Office
Design Architect
Haas Cook Zemmrich Studio 2050
Anything about the engineers? Facade consultants?
KlimaEngineer (Transsolar) - HVAC (Henne & Walter) - Building physics (KNP) - Rammed Earth (Lehm Ton Erde)
Gross Floor Area
Reason(s) for inclusion
Building Name
Alnatura Campus, Darmstadt, Germany
Description / Additional Information
Describe the key innovation and technology aspects of the project
Project Narrative
In addition to the demand for a remarkable indoor climate, this three-story high office building strives for "simplicity" in the sense of robustness: more quality through reduction. The windows in the rammed earth façades have exterior shading. The course of the sun was taken into account in order to provide optimal natural light throughout the whole building. The building is naturally ventilated, with an earth duct preconditioning the outside air, which then enters the office areas via floor outlets. Users can also open the windows. The air is exhausted at the top of the central atrium.
General Information
Year completed (or major renovation)
2019
Climate Zone
Temperate
Building Certifications (check all that apply)
- DGNB
Other Design Features
Energy Performance
Construction Type
Construction Type
- Massive Facade Construction
- Other (please specify)
Construction Type: Other
Rammed earth façade
Prevalent Glazing Type
- Triple Glazing
Approximate WWR (measured from the inside)
50%
Skin Type
Skin Type
- Single Skin Facade
Solar Shading
Solar Shading Strategy
- Dynamic Exterior Shading
Exterior shading
- Exterior Movable Louvers or Blinds
Ventilation
Is there natural ventilation through the facade?
Yes
Type of Ventilation Strategy
- Stack or Atrium-enabled
Relationship to Mechanical Systems
- Assisted (both can work simultaneously)
Ventilation Control Strategy
- Based on Indoor CO2 concentration
Daylight
Is daylight simulation part of the design process?
Yes
Daylight metric(s)
- DF
- sDA
Noise
Embodied Carbon
Was a carbon assesment of the facade conducted in the design phase?
Yes
Energy Generation
Does the facade produce energy?
No
Insulation
Description / Additional Information
Add any additional private comments for CBE to better understand the project
The embodied carbon of the building has been scientifically evaluated in order to be minimized: the amount of embodied carbon was investigated for production, transport, storage, sale and disposal of building materials.

