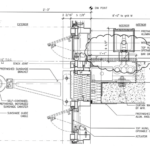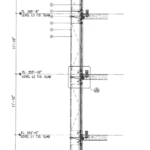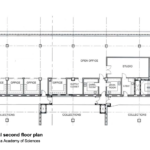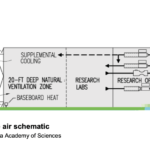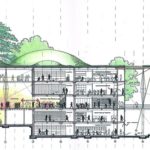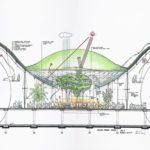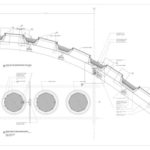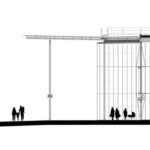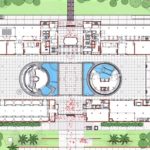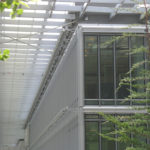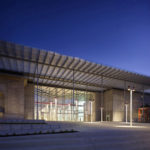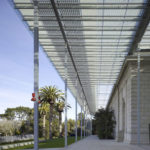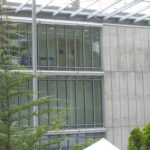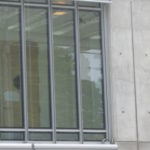
California Academy of Sciences
Location
San Francisco, CA, U.S.
Principal Use
Cultural
Design Architect
Renzo Piano Building Workshop
Anything about the engineers? Facade consultants?
Stantec Architecture
Gross Floor Area
Reason(s) for inclusion
Building Name
California Academy of Sciences
Address
55 Music Concourse Dr, San Francisco, CA 94118
Description / Additional Information
Describe the key innovation and technology aspects of the project
Project Narrative
The California Academy of Sciences museum of natural history accommodates open exhibit spaces, a planetarium, aquarium, laboratories, collection storage spaces, and offices. The predicted energy use of 103 KBtu/sf/yr (12 percent below ASHRAE 90.1-1999)95was driven in part by the fairly stringent relative humidity and temperature requirements in the rainforest (79° to 84°F with 50 to 70 percent relative humidity), planetarium, aquariums, laboratory and collection storage spaces.
General Information
Year completed (or major renovation)
2008
Construction Cost
488000000
Climate Zone
Continental
Building Certifications (check all that apply)
- LEED
Other Design Features
Energy Performance
Energy Use Intensity (energy consumption per year)
152 kWh/m2/year
1,630 kBtu/ft2/year
Construction Type
Construction Type
- Massive Facade Construction
Prevalent Glazing Type
- double glazing
- dynamic glass
Main Cladding Material
- Concrete
Approximate WWR (measured from the inside)
>75%
Typical U-value Glazed Facade Elements
2 W/(m2⋅K)
0 Btu/(h·ft2⋅F)
Typical G-value Glazed Facade Elements
44%
Typical VLT Glazed Facade Elements
70%
Typical U-value Solid Facade Elements
0.16 W/(m2⋅K)
0.03 Btu/(h·ft2⋅F)
Skin Type
Skin Type
- Single Skin Facade
Solar Shading
Solar Shading Strategy
- Dynamic Exterior Shading
Exterior shading
- Custom Movable Elements
Glazing-integrated shading
- Dynamic Microlouvers
Ventilation
Is there natural ventilation through the facade?
Yes
Type of Ventilation Strategy
- Single-sided
Relationship to Mechanical Systems
- Alternative (when natural vent is on mechanical is off)
Ventilation Operation Type
- Manual
- BMS controlled with overrides
Ventilation Control Strategy
- Based on Both
Daylight
Is daylight simulation part of the design process?
No
Noise
Embodied Carbon
Was a carbon assesment of the facade conducted in the design phase?
No
Energy Generation
Does the facade produce energy?
No
Insulation
Active or Passive?

