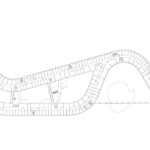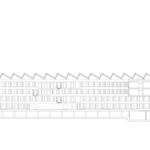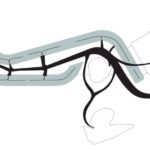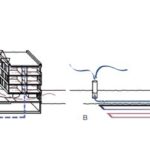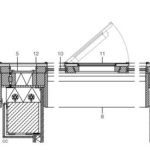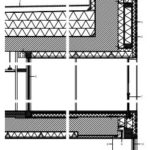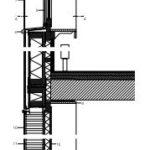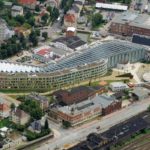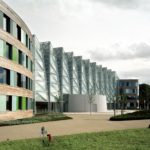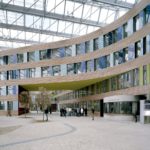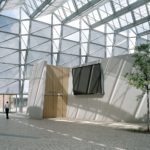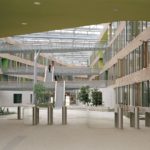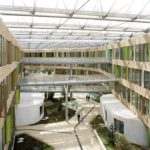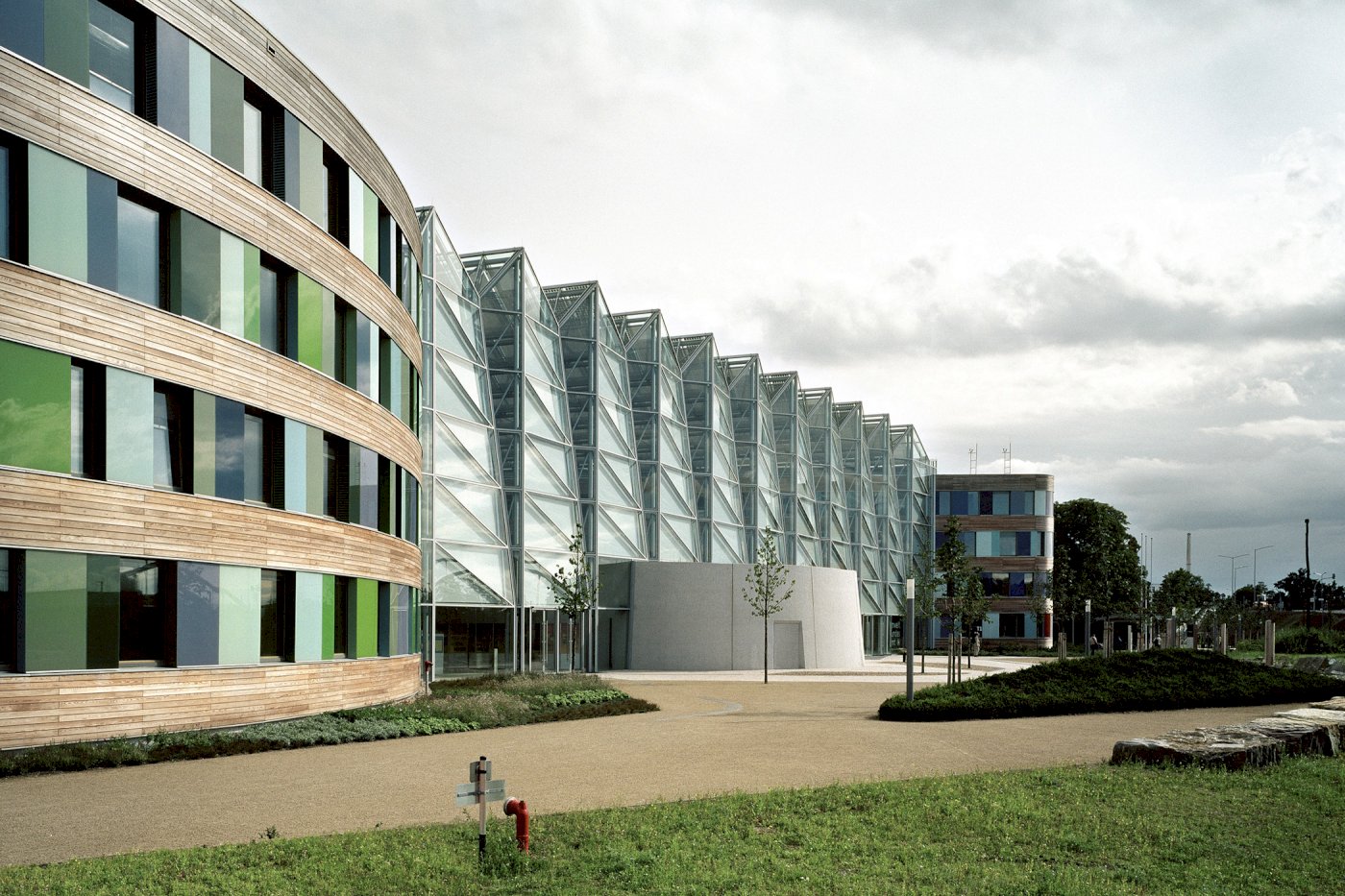
Umweltbundesamt (Ministry for the Environment)
Location
Dessau-Roßlau/ Germany
Principal Use
Office
Design Architect
Matthias Sauerbruch, Louisa Hutton Juan Lucas Young, Jens Ludloff
Anything about the engineers? Facade consultants?
Krebs e Kiefer
Gross Floor Area
Building Name
Umweltbundesamt (Ministry for the Environment)
Address
Wörlitzer Pl. 1, 06844 Dessau-Roßlau, Germany
Description / Additional Information
Describe the key innovation and technology aspects of the project
Project Narrative
The Offices for the Federal Environmental Agency present a case study for sustainable building. Active and passive strategies for the reduction of energy consumption and carbon dioxide production are realised in an architecture that combines spatial and material economy with a deliberate stimulation of the senses. Combines a compact volume and a high degree of thermal insulation with strategies of intelligent engineering and the use of renewable energy sources. In particular, it benefits from the use of a large geothermal heat exchange system and solar panels.
General Information
Year completed (or major renovation)
2005
Construction Cost
81000000
Climate Zone
Temperate
Building Certifications (check all that apply)
- DGNB Certificate ‘Gold’
Other Design Features
Energy Performance
Construction Type
Main Cladding Material
- Glass
- Wood
Skin Type
Skin Type
- Double Skin Facade
Geometrical configuration
- Box Window
Ventilation type
- Indoor Air Curtain
Solar Shading
Solar Shading Strategy
- Dynamic Exterior Shading
Exterior shading
- Exterior Movable Louvers or Blinds
Glazing-integrated shading
- Dynamic Microlouvers
Ventilation
Is there natural ventilation through the facade?
No
Type of Ventilation Strategy
- Double sided
Relationship to Mechanical Systems
- Alternative (when natural vent is on mechanical is off)
Ventilation Operation Type
- BMS controlled with overrides
Ventilation Control Strategy
- Based on Outdoor Air Temperature
Daylight
Is daylight simulation part of the design process?
No
Noise
Embodied Carbon
Was a carbon assesment of the facade conducted in the design phase?
Yes
Energy Generation
Does the facade produce energy?
No
Insulation
Does the facade have a dynamic U-value?
No
Monomaterial envelope?
No


