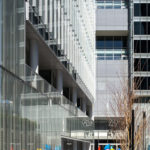
49 South Van Ness
Location
San Francisco, CA, U.S.
Principal Use
Office
Design Architect
Skidmore, Owings & Merrill (SOM)
Anything about the engineers? Facade consultants?
Civil Engineer: Urban Design Consulting Engineers, Facade: New Hudson Facades
Gross Floor Area
Reason(s) for inclusion
Building Name
9 South Van Ness
Address
49 S Van Ness Ave, San Francisco, CA 94103
Description / Additional Information
Describe the key innovation and technology aspects of the project
Project Narrative
49 South Van Ness brings City departments involved in design and construction of the public realm in San Francisco under one roof, improving the experience for people and communities who work with the City. Replacing a previously abandoned block, the building honors civic engagement with an optimistic and transparent design.
General Information
Year completed (or major renovation)
2020
Climate Zone
Continental
Building Certifications (check all that apply)
- LEED
Other Design Features
Energy Performance
Construction Type
Skin Type
Solar Shading
Solar Shading Strategy
- Glazing-integrated Shading
Glazing-integrated shading
- Electrochromic Glazing









