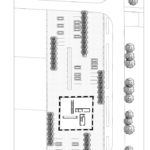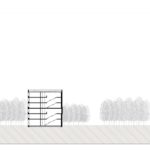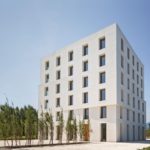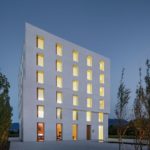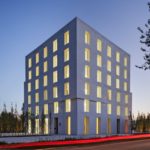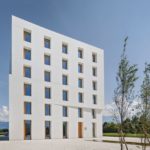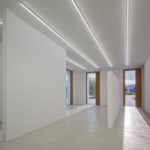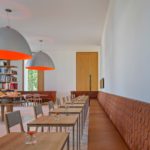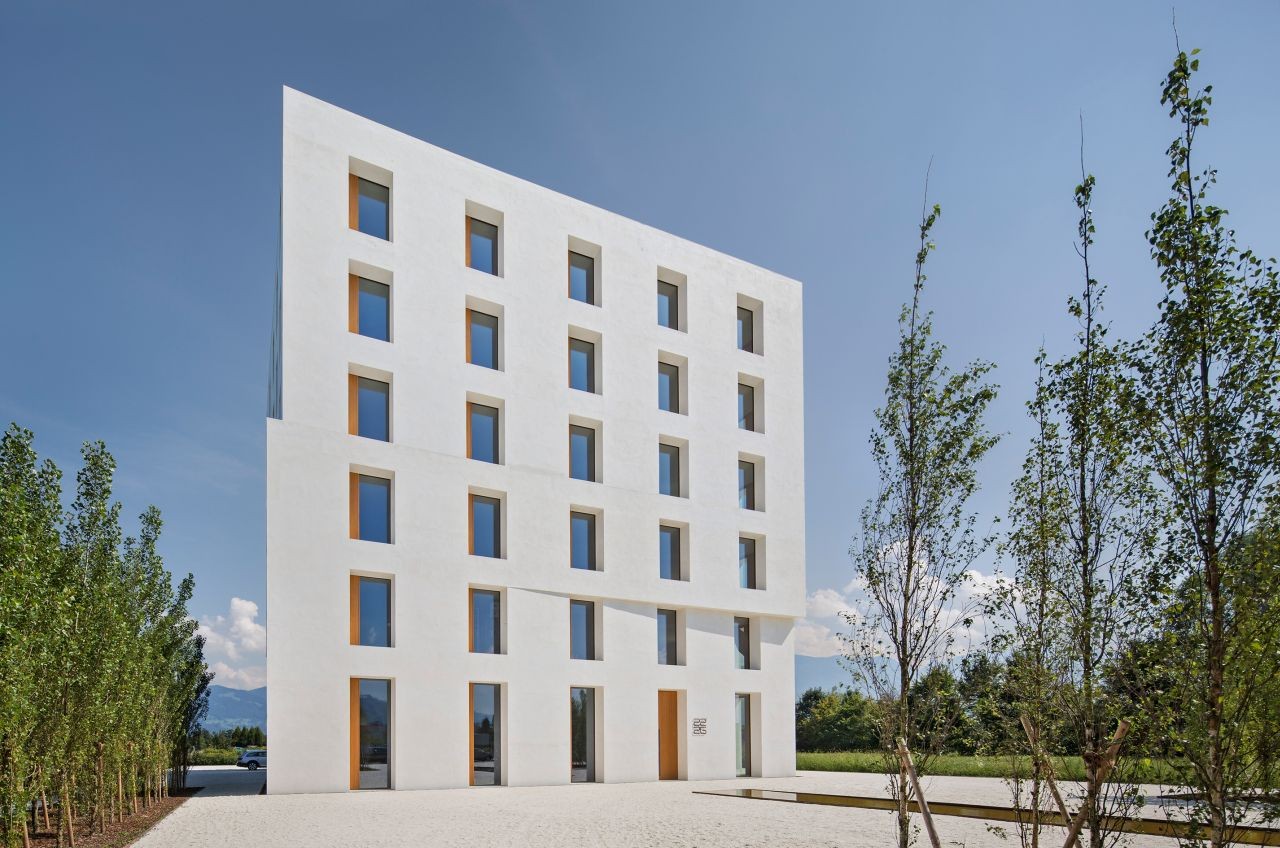
2226 Lustenau
Location
Lustenau, Austria
Principal Use
Office
Design Architect
Baumschlager Eberle
Gross Floor Area
Reason(s) for inclusion
Building Name
2226 Lustenau
Address
6890 Lustenau, Austria
Description / Additional Information
Describe the key innovation and technology aspects of the project
Project Narrative
The building has no heating, ventilation or cooling system, the flow of energy being controlled by software. Above all, however, this is a stone building with walls, doors and high-ceilinged rooms. It needs little grey energy, and elementary architectural means are used to create a sense of well-being that derives from the pleasant proportions and self-explanatory use. The constructional and energy-related foundations needed to achieve this effect illustrate the know-how bebaumschlagereberle has built up over 28 years. The envelope has a cavity wall structure with each wall consisting of 36-ce
General Information
Year completed (or major renovation)
2013
Climate Zone
Temperate
Building Certifications (check all that apply)
- LEED
- Breeam
Other Design Features
Energy Performance
Construction Type
Construction Type
- Massive Facade Construction
Main Cladding Material
- Concrete
Approximate WWR (measured from the inside)
20%
Skin Type
Skin Type
- Single Skin Facade
Solar Shading
Solar Shading Strategy
- Static Exterior Shading
- INFO ON SOLAR?
Ventilation
Is there natural ventilation through the facade?
No
Daylight
Is daylight simulation part of the design process?
No
Noise
Embodied Carbon
Disassembly/EOL strategy
INFO ON CARBON?
Energy Generation
Insulation
Active or Passive?
Monomaterial envelope?
Yes

