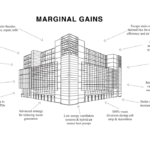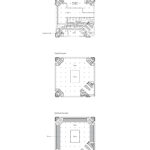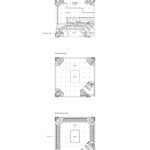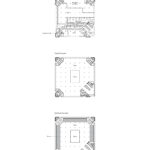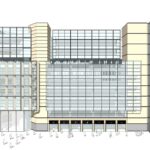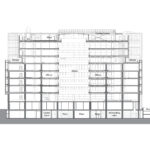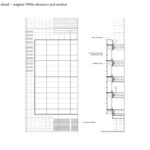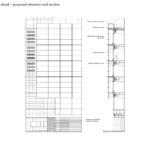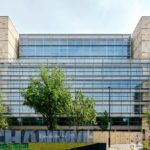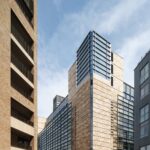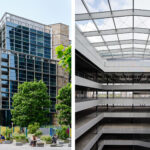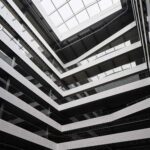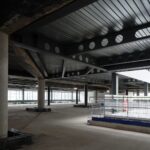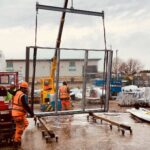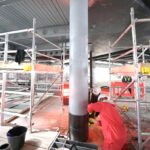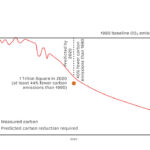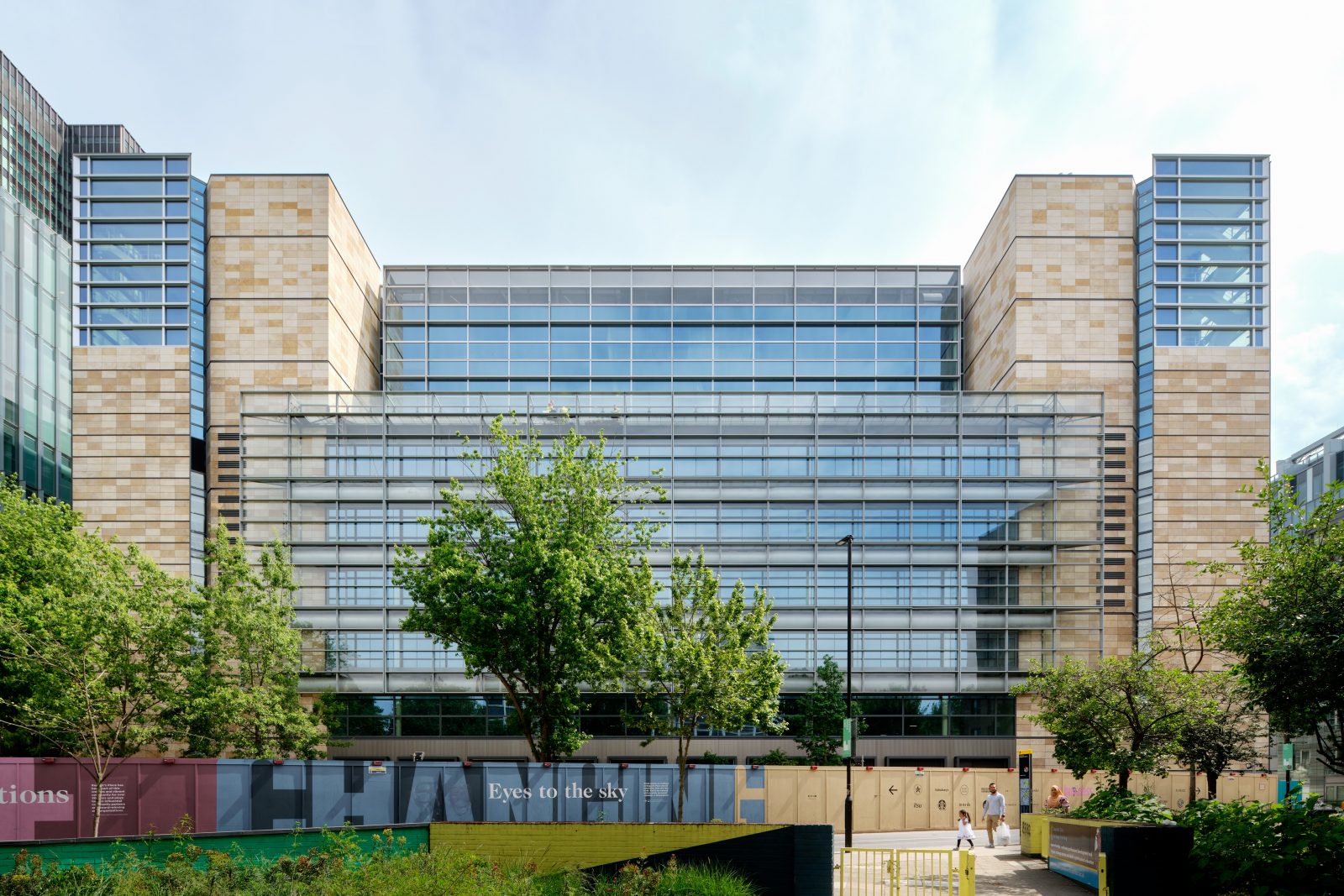
1 Triton Square
Location
London, UK
Principal Use
Office
Design Architect
Arup
Anything about the engineers? Facade consultants?
Engineering: Arup; Cost Consultant: AECOM; Façade: Arup (engineer), Gartner (contractor)
Gross Floor Area
Reason(s) for inclusion
Building Name
1 Triton Square
Address
1 Triton Square, Regent’s Place, Euston Road, London, NW1 3FN
Description / Additional Information
Describe the key innovation and technology aspects of the project
Project Narrative
The 1 Triton Square retrofit innovatively applied circular economy principles, notably in the façade's refurbishment, reducing carbon emissions by 48% compared to typical commercial buildings. It utilized carbon fiber reinforcement to boost structural capacity by 40%, without compromising space. 1 Triton Square is now one of the lowest carbon HQs in the UK, with 40,000 tonnes of carbon saved compared to new build workplace. The reuse and strengthening strategies enabled three additional storeys to be added to the existing building, increasing the floor area by 70%
General Information
Year completed (or major renovation)
2022
Climate Zone
Temperate
Building Certifications (check all that apply)
- Breeam
Other Design Features
Energy Performance
Construction Type
Construction Type
- Frame Facade Construction
- Other (please specify)
Construction Type: Other
Sustainable Refurbishment with Circular Economy Principles
Main Cladding Material
- Glass
- Aluminum
- Steel
- Brick/Terracotta
Skin Type
Skin Type
- Double Skin Facade
Solar Shading
Solar Shading Strategy
- Glazing-integrated Shading
Glazing-integrated shading
- Static Microlouvers
Ventilation
Daylight
Noise
Embodied Carbon
Was a carbon assesment of the facade conducted in the design phase?
Yes
Disassembly/EOL strategy
Removal, refurbishment, and reinstallation of façade panels to save carbon and reduce waste
Energy Generation
Does the facade produce energy?
No

