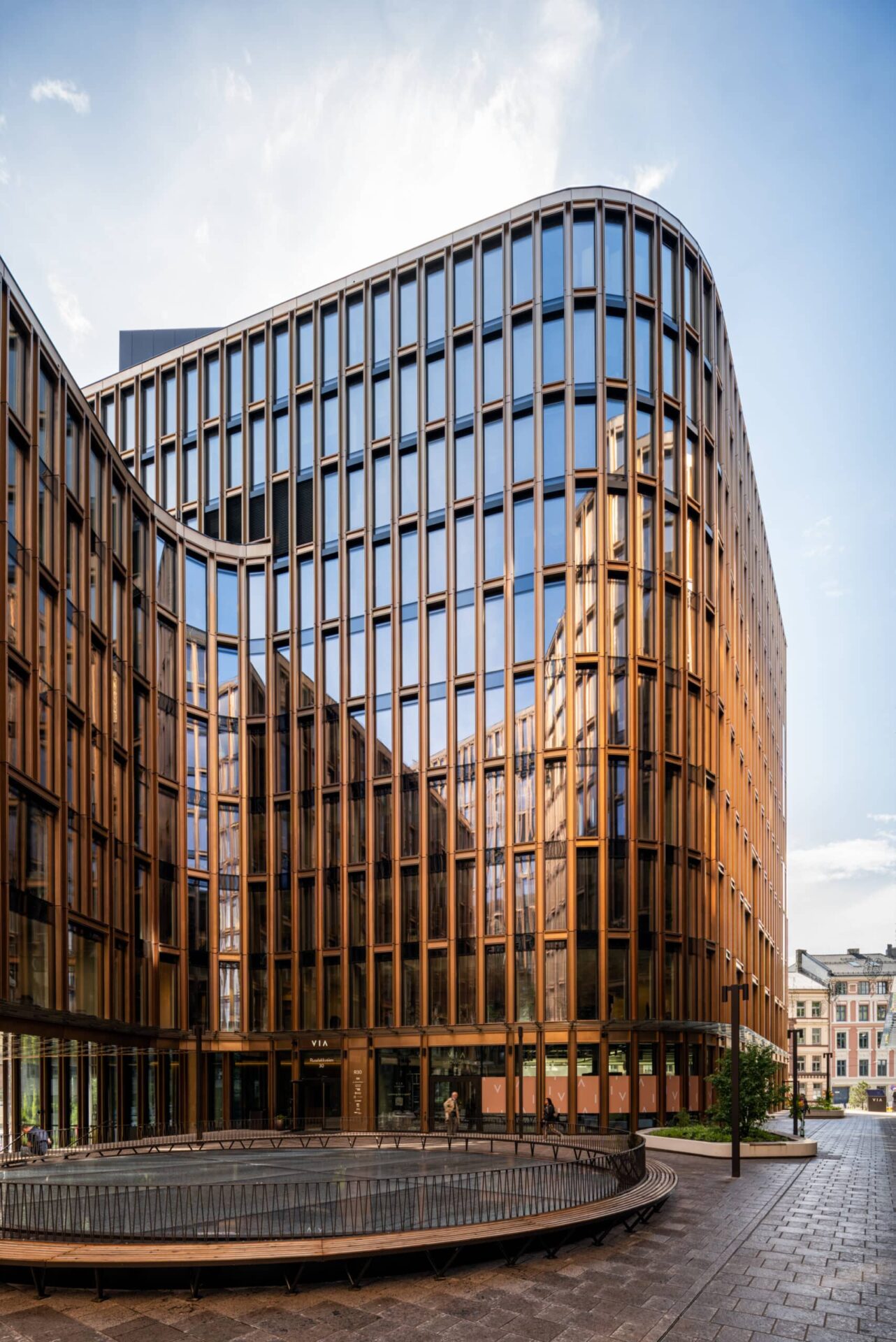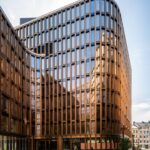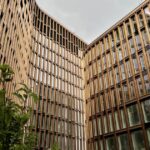
VIA Vika
Location
Oslo, Norway
Principal Use
Office and retail building
Design Architect
Schmidt Hammer Lassen Architects
Anything about the engineers? Facade consultants?
Facade contractors: Staticus UAB
Reason(s) for inclusion
Building Name
VIA Vika
Address
Ruseløkkveien 26, 0251 Oslo, Norway
Description / Additional Information
Describe the key innovation and technology aspects of the project
Project Narrative
The VIA Vika project in Oslo is Northern and Eastern Europe's first building to implement closed cavity façade (CCF) technology, achieving BREEAM-NOR 'Excellent' certification. Staticus designed a 20,000 m² building envelope combining CCF and single skin façade elements, enhancing thermal and acoustic insulation. They developed new production facilities with Dry Air technology to manufacture the CCF elements. The façade features stainless steel cladding with a Rosy Gold titanium coating and natural limestone panels, contributing to its unique aesthetic.
General Information
Year completed (or major renovation)
2021
Climate Zone
Continental
Building Certifications (check all that apply)
- Breeam
Other Design Features
Energy Performance
Construction Type
Construction Type
- Frame Facade Construction
- Curtain Wall
- Other (please specify)
Construction Type: Other
CCF (Closed Cavity Facade)
Prevalent Glazing Type
- Triple Glazing
Main Cladding Material
- Glass
- Aluminum
- Other (please specify)
Other Cladding Material
Stone (lime stone) and Stainless steel (Rimex)
Approximate WWR (measured from the inside)
60/40%
Typical U-value Glazed Facade Elements
1 W/(m2⋅K)
0 Btu/(h·ft2⋅F)
Typical G-value Glazed Facade Elements
44%
Typical VLT Glazed Facade Elements
64%
Skin Type
Skin Type
- Double Skin Facade
Geometrical configuration
- Multi-storey
Ventilation type
- Closed Cavity
Solar Shading
Solar Shading Strategy
- Dynamic Exterior Shading
- Glazing-integrated Shading
- Static interior
Ventilation
Daylight
Noise
Maximum sound attenuation through the facade
30 dB
Embodied Carbon
Was a carbon assesment of the facade conducted in the design phase?
No
Energy Generation
Does the facade produce energy?
No
Insulation
Description / Additional Information
Add any additional private comments for CBE to better understand the project
The VIA Vika project showcases advanced façade engineering, integrating closed cavity façade (CCF) technology to enhance energy efficiency and reduce maintenance. The Dry Air production facility ensured the CCF’s airtight integrity, preventing condensation and improving longevity. The use of Rosy Gold titanium-coated stainless steel and limestone cladding reflects Oslo’s architectural heritage while maintaining durability. Precision in design and execution was critical, requiring extensive collaboration to meet BREEAM-NOR ‘Excellent’ standards and Norway’s strict climate regulations.


