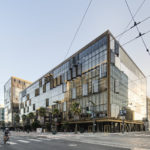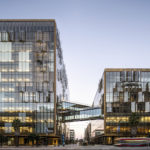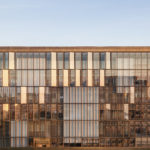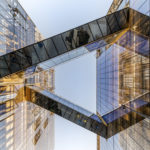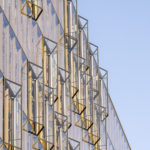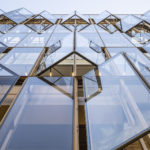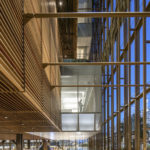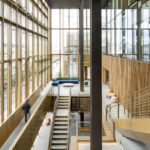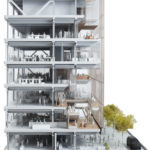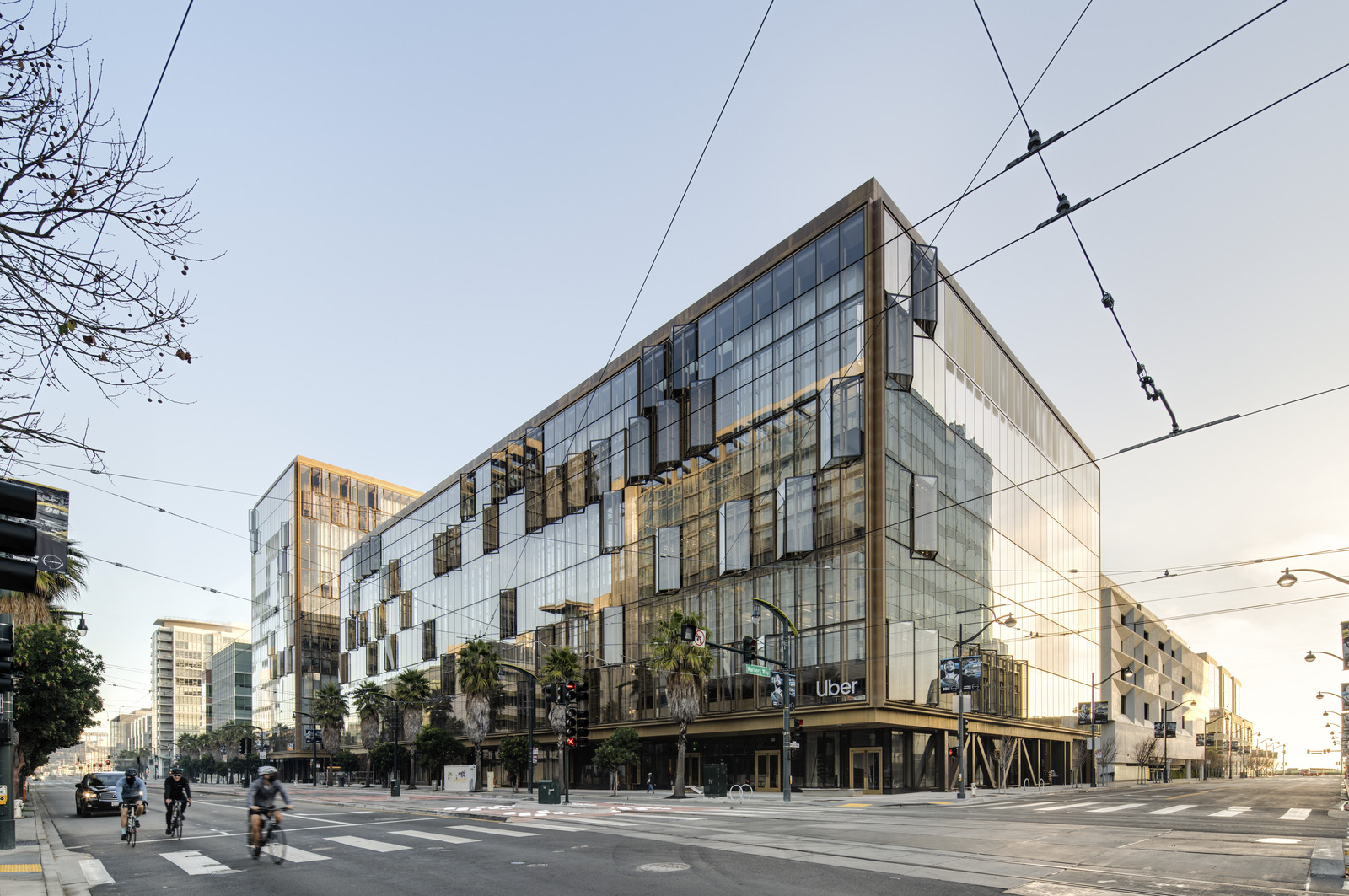
Uber World Headquarters
Location
San Francisco, California, United States
Principal Use
Office
Design Architect
SHoP
Anything about the engineers? Facade consultants?
Quezada Architecture
Gross Floor Area
Reason(s) for inclusion
Building Name
Uber World Headquarters
Address
1455 3rd St, San Francisco, CA 94158
Description / Additional Information
Describe the key innovation and technology aspects of the project
Project Narrative
The Uber World Headquarters is designed to encourage vibrant life to the streets of its emerging neighborhood. Taking advantage of San Francisco’s temperate climate, the sustainability features of the Uber buildings center on their innovative “breathing” façades—a computer-controlled system of operable windows that greatly reduce the need for mechanical ventilation. That feature of a whole-building environmental strategy also includes on-site water collection and solar harvesting. The building is expected to meet LEED Gold requirements when complete.
General Information
Year completed (or major renovation)
2016
Climate Zone
Temperate
Building Certifications (check all that apply)
- LEED
- Well
Other Design Features
Energy Performance
Construction Type
Construction Type
- Curtain Wall
Prevalent Glazing Type
- Single Glazing
Main Cladding Material
- Glass
Approximate WWR (measured from the inside)
95%
Skin Type
Skin Type
- Single Skin Facade
Solar Shading
Solar Shading Strategy
- None
Ventilation
Is there natural ventilation through the facade?
Yes
Type of Ventilation Strategy
- Stack or Atrium-enabled
Relationship to Mechanical Systems
- Assisted (both can work simultaneously)
Daylight
Is daylight simulation part of the design process?
No
Noise
Embodied Carbon
Was a carbon assesment of the facade conducted in the design phase?
No
Energy Generation
Does the facade produce energy?
No
Insulation
Active or Passive?
Monomaterial envelope?
No

