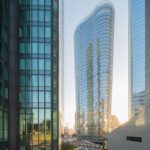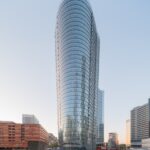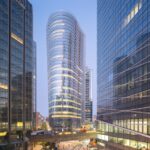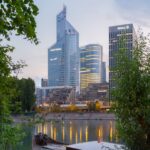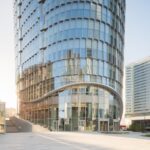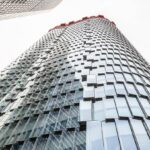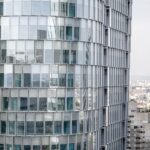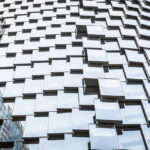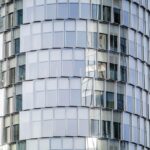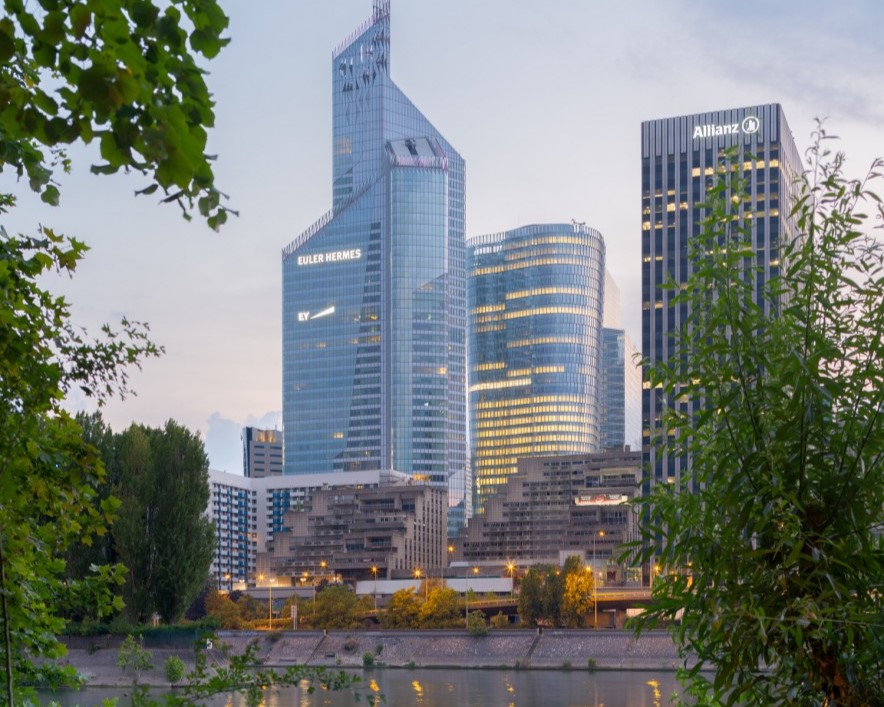
Tour Alto
Location
Paris, France
Principal Use
Office
Design Architect
IF Architectes, SRA Architectes
Anything about the engineers? Facade consultants?
Structural design office: Best, Facade design office: Arcora, Construction Economist: BUILD an AE75, Environmental design office: ANNOUNCEMENT
Gross Floor Area
Reason(s) for inclusion
Building Name
Tour Alto
Address
2-8 Boulevard de Neuilly, 4 Pl. des Saisons, 92400 Courbevoie, France
Description / Additional Information
Describe the key innovation and technology aspects of the project
Project Narrative
Tour Alto's façade innovation focuses on its double-skin glass structure aimed at enhancing insulation and ventilation to improve comfort and energy efficiency. It features 3,700 glass and steel scales in 1,700 unique designs, blending functionality with aesthetic appeal and contributing to sustainable urban development. This approach reflects a commitment to achieving both architectural beauty and environmental goals.
General Information
Year completed (or major renovation)
2020
Construction Cost
217568670
Climate Zone
Temperate
Building Certifications (check all that apply)
- Breeam
- Well
- HQE® Exceptional, WiredScore platinum
Other Design Features
Energy Performance
Construction Type
Construction Type
- Curtain Wall
Prevalent Glazing Type
- Double Glazing
Main Cladding Material
- Glass
- Steel
Skin Type
Skin Type
- Double Skin Facade
Solar Shading
Ventilation
Is there natural ventilation through the facade?
Yes
Type of Ventilation Strategy
- Double sided

