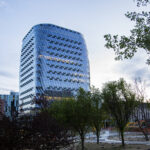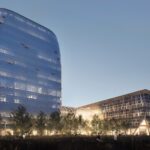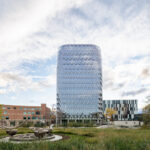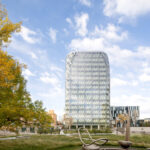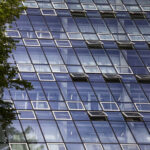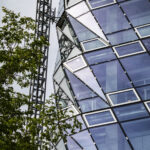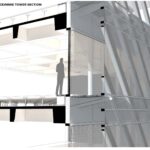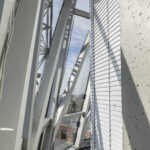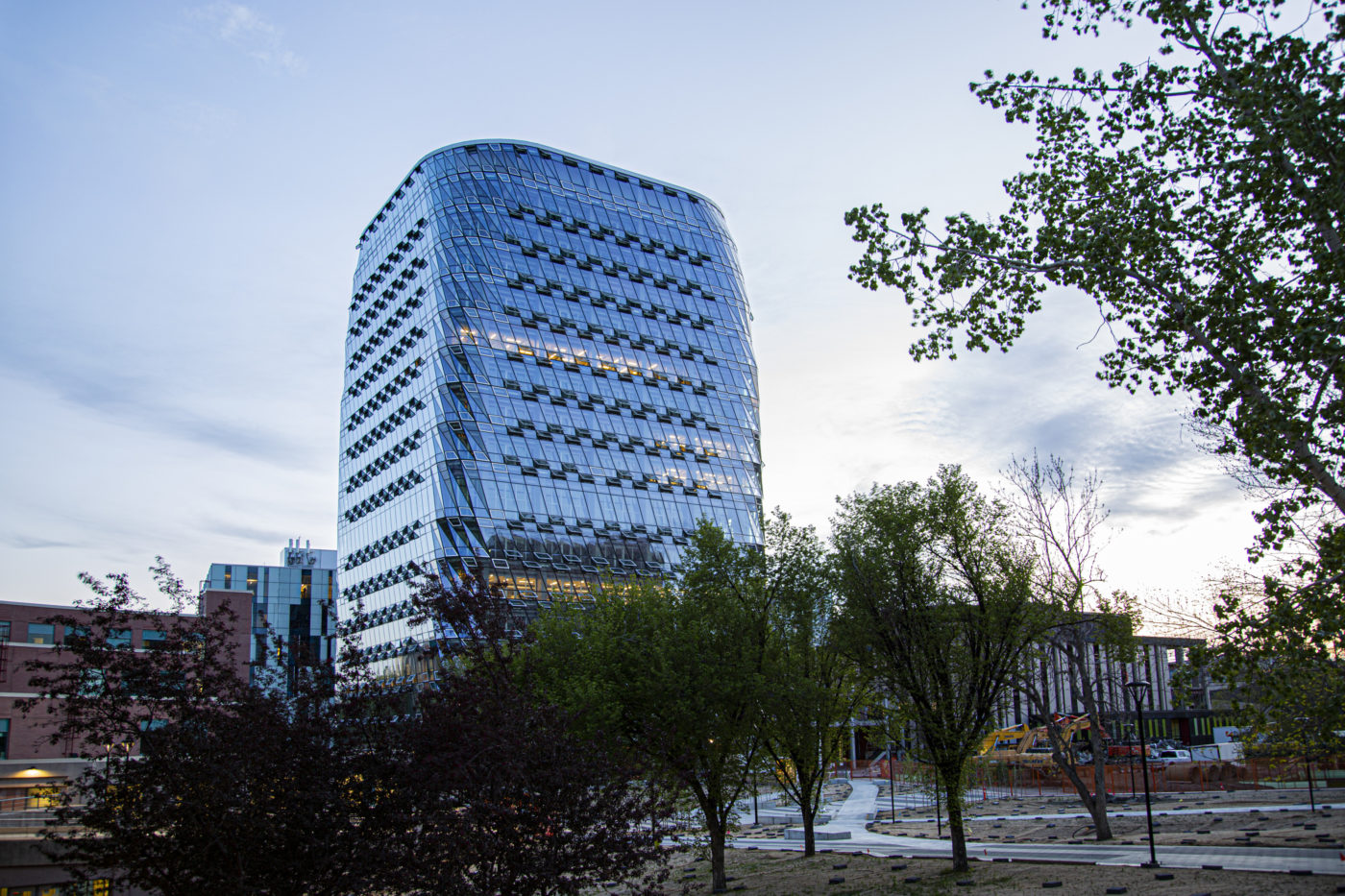
The University of Calgary – MacKimmie Tower
Location
Calgary, Alberta, Canada
Principal Use
Institutional
Design Architect
DIALOG
Anything about the engineers? Facade consultants?
DIALOG and Transsolar Klimaengineering
Gross Floor Area
Reason(s) for inclusion
Building Name
The University of Calgary - MacKimmie Tower
Address
2500 University Drive NW, Calgary Alberta Canada
Description / Additional Information
Describe the key innovation and technology aspects of the project
Project Narrative
Designed by DIALOG, the MacKimmie Tower Redevelopment is both a respectful homage to the original 1960s tower and a very contemporary reimagination of it. . DIALOG’s design for the MacKimmie Complex redevelopment enhances the overall campus identity by creating a clear and cohesive architectural complex at the heart of the University. In response, the design uses dynamic double skin façade creating diagonal lines first inside face of the columns and the second skin with the at the outside face of the columns. The façade’s diagonal angles read the transference of light as it moves throughout.
General Information
Year completed (or major renovation)
2020
Construction Cost
86,700,000.00
Climate Zone
Continental
Building Certifications (check all that apply)
- LEED
- CaGBC Net Zero Carbon Certification
Other Design Features
Energy Performance
Energy Use Intensity (energy consumption per year)
75 kWh/m2/year
808 kBtu/ft2/year
Percentage Provided by On-site Renewables
23
Construction Type
Construction Type: Other
Ventilated Double Skin Façade
Prevalent Glazing Type
- Triple Glazing
Main Cladding Material
- Glass
- Aluminum
- Steel
- Concrete
Approximate WWR (measured from the inside)
100%
Typical U-value Glazed Facade Elements
1 W/(m2⋅K)
0 Btu/(h·ft2⋅F)
Typical G-value Glazed Facade Elements
50%
Typical VLT Glazed Facade Elements
70%
Typical U-value Solid Facade Elements
0.26 W/(m2⋅K)
0.05 Btu/(h·ft2⋅F)
Skin Type
Skin Type
- Double Skin Facade
Geometrical configuration
- Corridor
- Shaft
- Multi-storey
Ventilation type
- Open Cavity
Solar Shading
Solar Shading Strategy
- Glazing-integrated Shading
Ventilation
Is there natural ventilation through the facade?
Yes
Type of Ventilation Strategy
- Double sided
- Stack or Atrium-enabled
Relationship to Mechanical Systems
- Assisted (both can work simultaneously)
Ventilation Operation Type
- Manual
- BMS controlled with overrides
Ventilation Control Strategy
- Based on Both
- Temperature, Humidity , Weather, and Pressure measurement telemetry
- Other (please specify)
- Temperature, Humidity , Weather, and Pressure measurement telemetry
Area of the building that can be served solely by natural ventilation
40%
Daylight
Is daylight simulation part of the design process?
No
Noise
Embodied Carbon
Was a carbon assesment of the facade conducted in the design phase?
No
Energy Generation
Does the facade produce energy?
No
Type of Energy Produced
- Electrical
Insulation
Does the facade have a dynamic U-value?
No
Monomaterial envelope?
No

