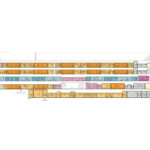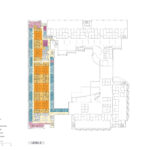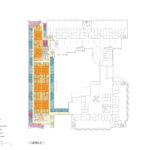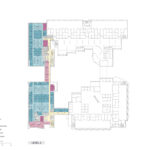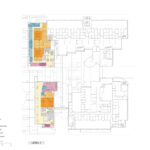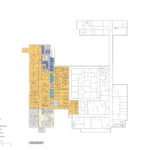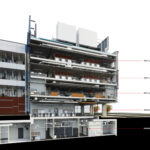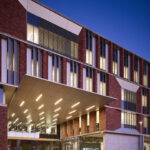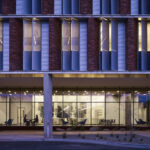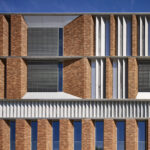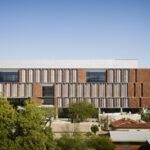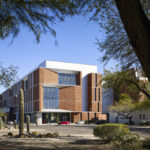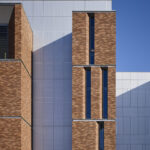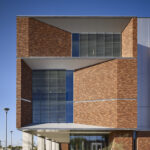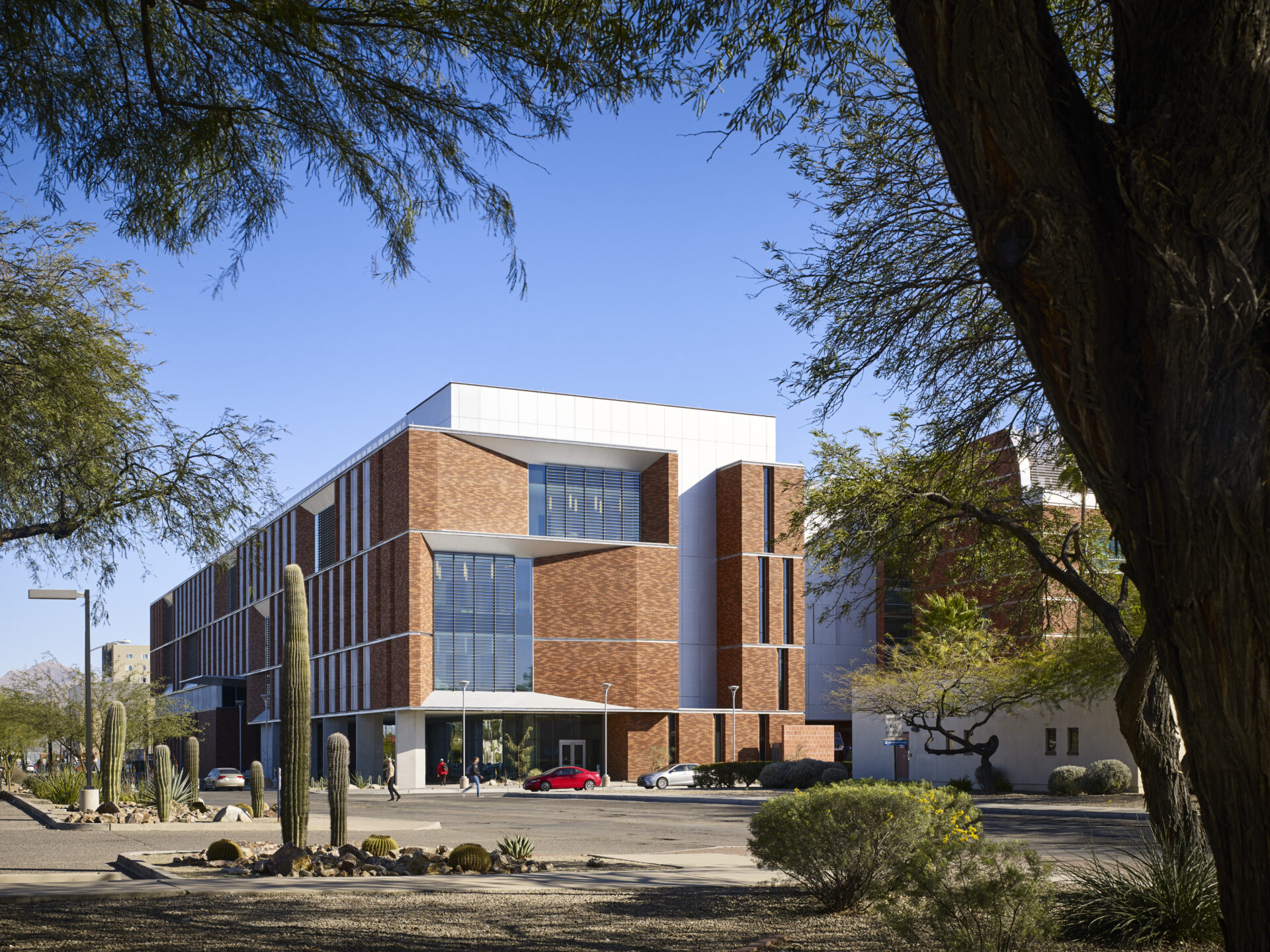
The University of Arizona, Bioscience Research Laboratories
Location
Tucson, Arizona, USA
Principal Use
Institutional
Design Architect
ZGF Architects
Anything about the engineers? Facade consultants?
- Client: University of Arizona - Architect: ZGF - Associate Architect: BWS Architect - General Contractor: DPR Construction - Structural Engineer: Martin, White & Griffis Structural Engineers - Civil Engineers: Engineering and Environmental Consultants, Inc. - MEP Engineer: Affiliated Engineers - Landscape Architect: Wheat Design Group - Cost Estimating: Capital Projects Group - Laboratory Planning: Jacobs Consultancy - Acoustical Consultant: Colin Gordon Associates - Wind Consultant: Cermak Peterka Peterson - Environmental and Lighting Design: Atelier 10
Gross Floor Area
Reason(s) for inclusion
Building Name
The University of Arizona, Bioscience Research Laboratories
Address
1230 N Cherry Ave Tucson, AZ 85721
Description / Additional Information
Describe the key innovation and technology aspects of the project
Project Narrative
University of Arizona’s Bioscience Research Laboratories accommodates research informatics in the life sciences, translational imaging, and research to advance the understanding of the molecular basis of human health, aging, and disease. To reflect this, the façade is defined by horizontal metal datum lines with vertical panels of brick and perforated metal that allow natural light penetration, while minimizing solar heat gain. Inspired by DNA sequencing, the modulation of the vertical lines rhythmically shifts from floor to floor—a nod to the cutting-edge science conducted within.
General Information
Year completed (or major renovation)
2018
Construction Cost
87000000
Climate Zone
Dry
Building Certifications (check all that apply)
- LEED
- Three Green Globes
External Links
Link(s) for more information
Other Design Features
Energy Performance
Energy Use Intensity (energy consumption per year)
23 kWh/m2/year
238 kBtu/ft2/year
Construction Type
Prevalent Glazing Type
- Double Glazing
Main Cladding Material
- Glass
- Aluminum
- Brick/Terracotta
- Concrete
Skin Type
Skin Type
- Single Skin Facade
Solar Shading
Solar Shading Strategy
- Static Exterior Shading
Ventilation
Is there natural ventilation through the facade?
No
Daylight
Is daylight simulation part of the design process?
Yes
Daylight metric(s)
- UDI
Noise
Embodied Carbon
Was a carbon assesment of the facade conducted in the design phase?
No
Energy Generation
Does the facade produce energy?
No
Insulation
Does the facade have a dynamic U-value?
No
Monomaterial envelope?
No

