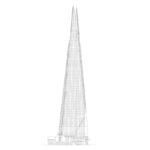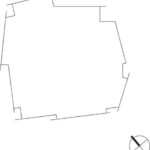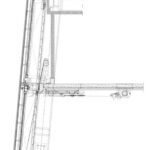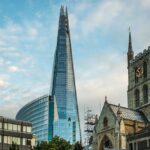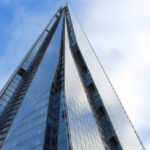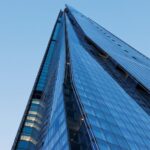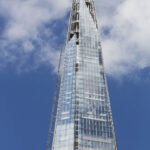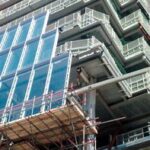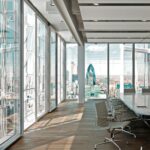
The Shard
Location
London, UK
Principal Use
Mixed-use, combining office, residential, and commercial uses
Design Architect
Renzo Piano Building Workshop; Adamson Associates
Anything about the engineers? Facade consultants?
WSP Cantor Seinuk (structure); Arup (building services); Lerch, Bates & Associates (vertical transportation); Davis Langdon (cost consultant); Townshend Architects (landscape); Pascall+Watson (executive architect for the station), Permasteelisa Group (façade consultants:)
Reason(s) for inclusion
Building Name
The Shard
Description / Additional Information
Describe the key innovation and technology aspects of the project
Project Narrative
The Shard's envelope features a passive double-skin system with motorized fiberglass roller blinds in the cavity, controlled by the building's automation for optimal climate and light. It involved designing, engineering, manufacturing, and installing over 55,700 sqm of diverse architectural components, including special interior partitions for winter gardens. The building's unique eight-sided design, with sloping glass shards that never touch, creates a complex, transparent façade, avoiding wind load effects. This design supports the high transparency needs without active ventilation.
General Information
Year completed (or major renovation)
2012
Climate Zone
Temperate
Other Design Features
Energy Performance
Construction Type
Construction Type
- Curtain Wall
Prevalent Glazing Type
- Double Glazing
Main Cladding Material
- Glass
- Aluminum
- Steel
Skin Type
Skin Type
- Double Skin Facade
Geometrical configuration
- Box Window
Solar Shading
Solar Shading Strategy
- Static Exterior Shading
- Glazing-integrated Shading
Glazing-integrated shading
- Static Microlouvers
Ventilation
Is there natural ventilation through the facade?
Yes
Type of Ventilation Strategy
- Double sided
- Stack or Atrium-enabled

