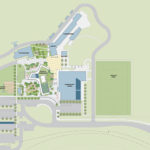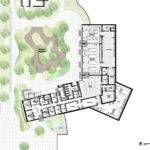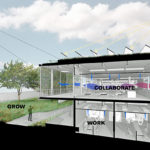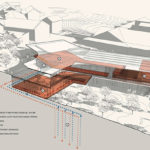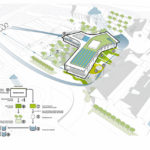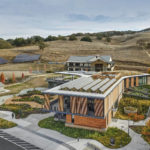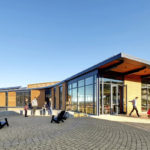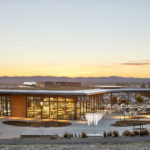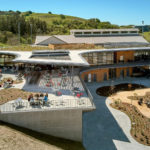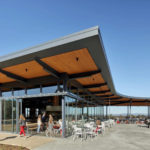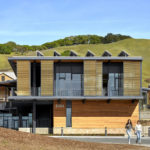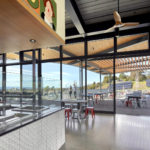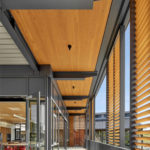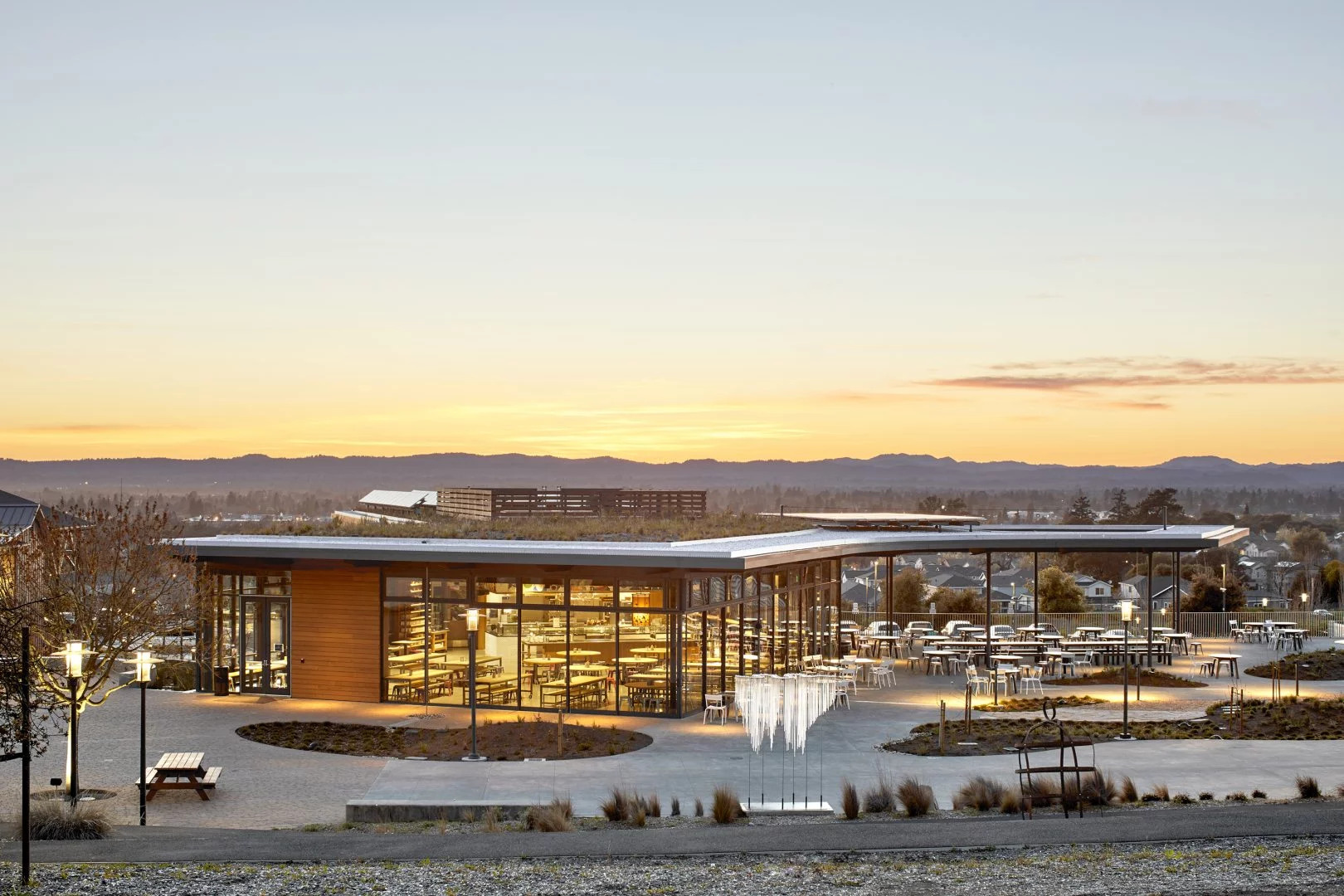
Sonoma Academy
Location
Santa Rosa, CA, United States
Principal Use
Cultural
Design Architect
WRNS Studio
Anything about the engineers? Facade consultants?
Interface Engineering, Inc.
Gross Floor Area
Reason(s) for inclusion
Building Name
Sonoma Acadamy Building
Address
2500 Farmers Ln, Santa Rosa, CA 95404, United States
Description / Additional Information
Describe the key innovation and technology aspects of the project
Project Narrative
Embedded with maker/digital classrooms, productive gardens, offices and a full dining/kitchen, Sonoma Academy’s guiding principles of equity, community, and exploration inspired the Guild & Commons two sweeping floors, which stretch to views and integrate into the land. Sliding screens, automated shades, deep overhangs relay how the building responds to climate. Regionally sourced low carbon block, ceramic tiles, reclaimed beams, exterior and interior siding, pair with regionally made lamps and furniture to celebrate community. The living roof attracts pollinators, houses photovoltaics.
General Information
Year completed (or major renovation)
2018
Construction Cost
17000000
Climate Zone
Temperate
Building Certifications (check all that apply)
- LEED
- Well
- LBC Petal
External Links
Link(s) for more information
- https://www.wrnsstudio.com/project/sonoma-academy-janet-durgin-guild-commons/
- https://living-future.org/lbc/case-studies/sonoma-academy-guild-commons/
- https://www.wbdg.org/additional-resources/case-studies/sonoma-academy
- https://www.aia.org/showcases/183606-sonoma-academys-janet-durgin-guild--commons
- https://www.architectmagazine.com/project-gallery/sonoma-academys-janet-durgin-guild-and-commons_o
Other Design Features
Energy Performance
Energy Use Intensity (energy consumption per year)
-0 kWh/m2/year
-4 kBtu/ft2/year
Percentage Provided by On-site Renewables
80
Construction Type
Construction Type
- Curtain Wall
- Modular Facade
Prevalent Glazing Type
- Triple Glazing
- Other (please specify)
Main Cladding Material
- Glass
- Steel
Skin Type
Skin Type
- Single Skin Facade
Solar Shading
Solar Shading Strategy
- Dynamic Exterior Shading
- Manual Moveable Shades
Exterior shading
- Custom Movable Elements
Glazing-integrated shading
- Other (please specify)
Ventilation
Is there natural ventilation through the facade?
Yes
Type of Ventilation Strategy
- Single-sided
Relationship to Mechanical Systems
- Exclusive (no mechanical ventilation is possible)
Ventilation Operation Type
- Manual
Daylight
Is daylight simulation part of the design process?
Yes
Daylight metric(s)
- Other (please specify)
Target value(s)
100
Achieved value(s)
Noise
Embodied Carbon
Was a carbon assesment of the facade conducted in the design phase?
Yes
Facade embodied carbon intensity
4 kgCO2e/m2
39 kgCO2e/ft2
Energy Generation
Does the facade produce energy?
No

