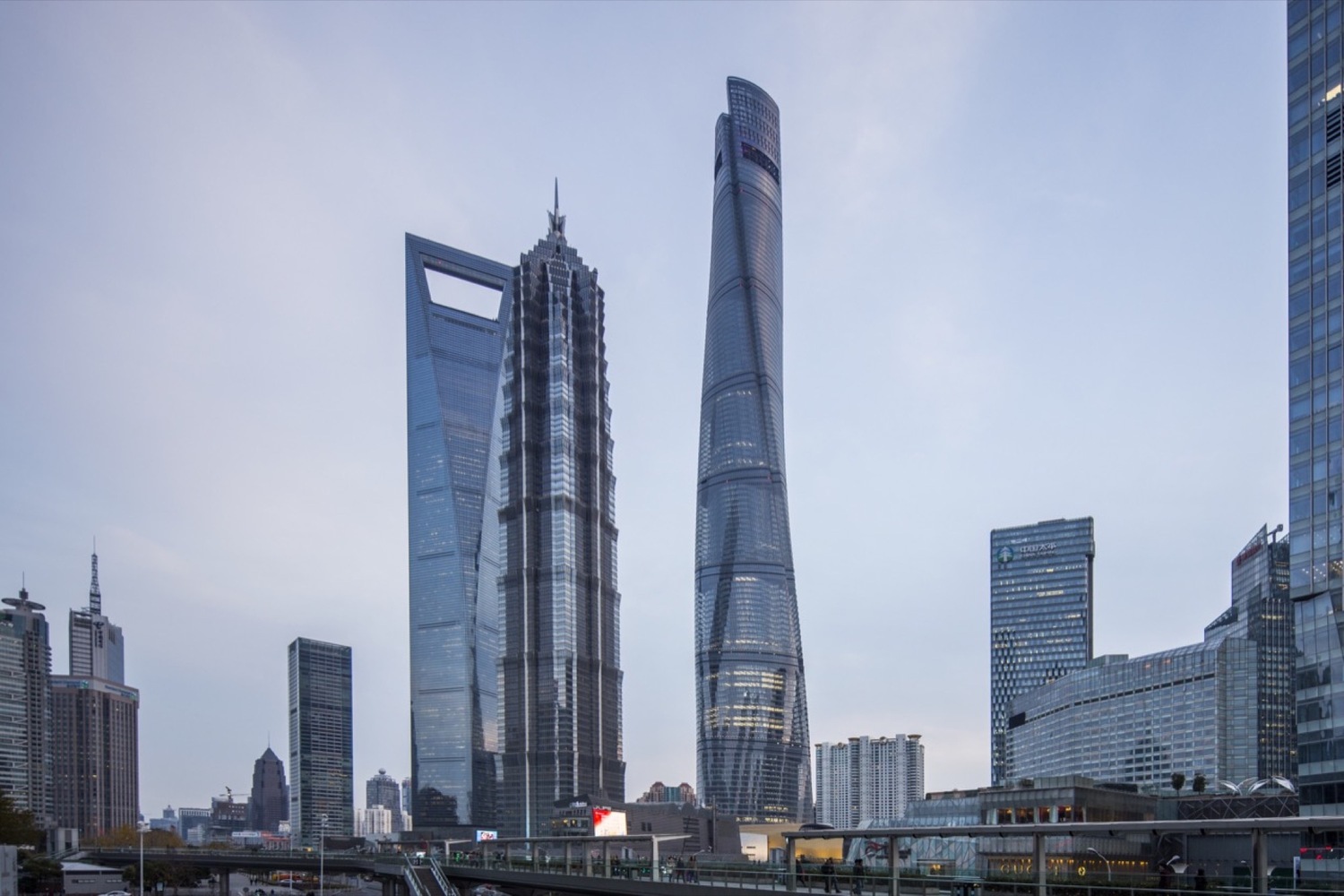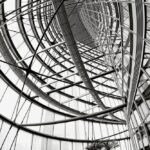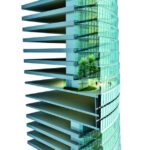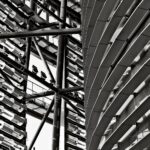
Shanghai Tower
Location
Shanghai,China
Principal Use
Office
Design Architect
Gensler
Anything about the engineers? Facade consultants?
Aurecon Engineer Consulting (Shanghai) Co., Ltd.(Aurecon)
Gross Floor Area
Reason(s) for inclusion
Building Name
Shanghai Tower
Address
501 Yin Cheng Zhong Road, Lujiazui, Pudong New Area, Shanghai
Description / Additional Information
Describe the key innovation and technology aspects of the project
Project Narrative
The Outer Skin. Constructing a complex building shape that had never before been conceived required the most innovative tools. Designed with 20,000 + curtain wall panels—including more than 7,000 unique shapes—the façade would have been challenging to envision using traditional computer-aided design tools. With parametric software, however, Gensler was able to create a system that balances performance, constructability, maintenance and design. Precise tolerances were achieved by placing lasers on the site to take measurements.
General Information
Year completed (or major renovation)
2015
Construction Cost
2.2
Climate Zone
Temperate
Building Certifications (check all that apply)
- LEED
- Green Building (China)
Other Design Features
Energy Performance
Construction Type
Construction Type
- Curtain Wall
Prevalent Glazing Type
- Double Glazing
Main Cladding Material
- Glass
- Steel
Approximate WWR (measured from the inside)
70%
Typical U-value Glazed Facade Elements
2 W/(m2⋅K)
0 Btu/(h·ft2⋅F)
Skin Type
Skin Type
- Double Skin Facade
Geometrical configuration
- Corridor
Ventilation type
- Open Cavity
Solar Shading
Solar Shading Strategy
- Static Exterior Shading
Ventilation
Is there natural ventilation through the facade?
Yes
Type of Ventilation Strategy
- Stack or Atrium-enabled
Relationship to Mechanical Systems
- Assisted (both can work simultaneously)
Daylight
Noise
Embodied Carbon
Energy Generation
Insulation
Does the facade have a dynamic U-value?
No
U-value ranges
1.50
Active or Passive?
Monomaterial envelope?
Yes








