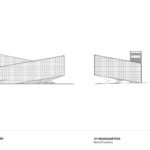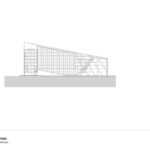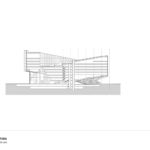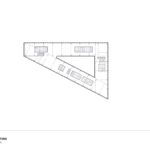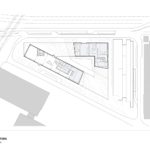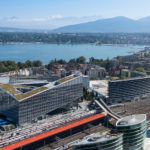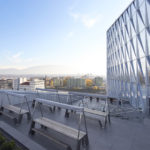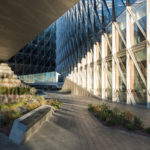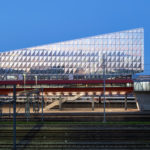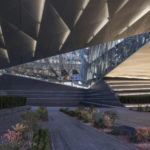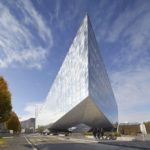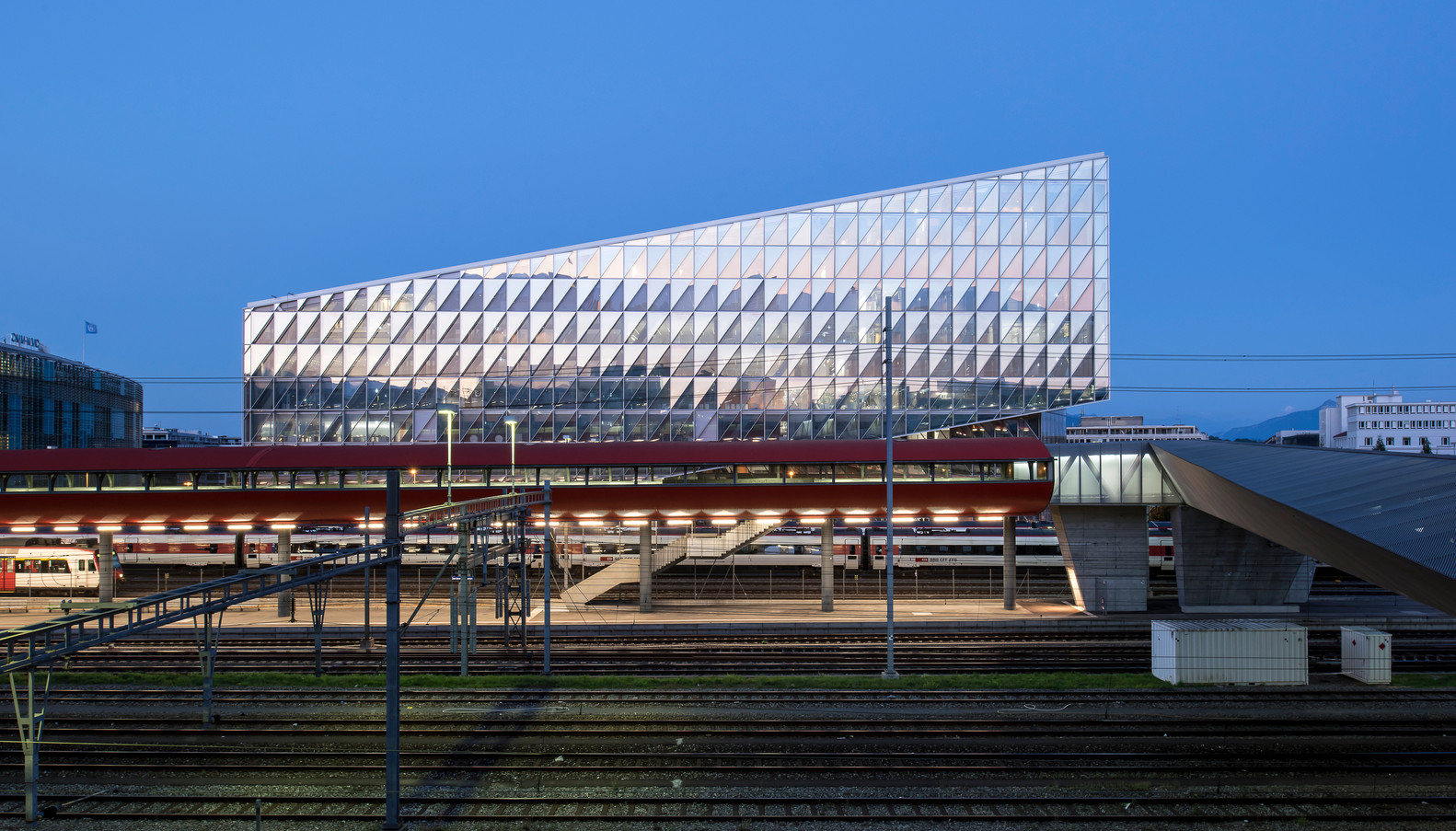
New JTI International
Location
Geneve / Switzerland
Principal Use
Office
Design Architect
Skidmore, Owings & Merrill
Anything about the engineers? Facade consultants?
Josef Gartner GmbH
Gross Floor Area
Reason(s) for inclusion
Building Name
New International JTI HQ
Address
Geneve / Switzerland
Description / Additional Information
Describe the key innovation and technology aspects of the project
Project Narrative
Surrounded by parkland and built on a former industrial site, the new JTI Headquarters is located in a Geneva district that is home to prestigious international organizations. The design, which ranks among the most sustainable buildings in Europe, consolidates four existing JTI premises within a single landmark building and demonstrates SOM’s commitment to integrated design, sustainability, and innovative workplace solutions.
General Information
Year completed (or major renovation)
2015
Construction Cost
156000000
Climate Zone
Continental
Other Design Features
Energy Performance
Construction Type
Construction Type
- Curtain Wall
Prevalent Glazing Type
- Triple Glazing
Main Cladding Material
- Glass
Skin Type
Skin Type
- Double Skin Facade
Ventilation type
- Closed Cavity
Solar Shading
Solar Shading Strategy
- Glazing-integrated Shading
Glazing-integrated shading
- Other (please specify)
Ventilation
Is there natural ventilation through the facade?
No
Daylight
Is daylight simulation part of the design process?
No
Noise
Embodied Carbon
Was a carbon assesment of the facade conducted in the design phase?
No
Energy Generation
Does the facade produce energy?
No
Insulation
Does the facade have a dynamic U-value?
No

