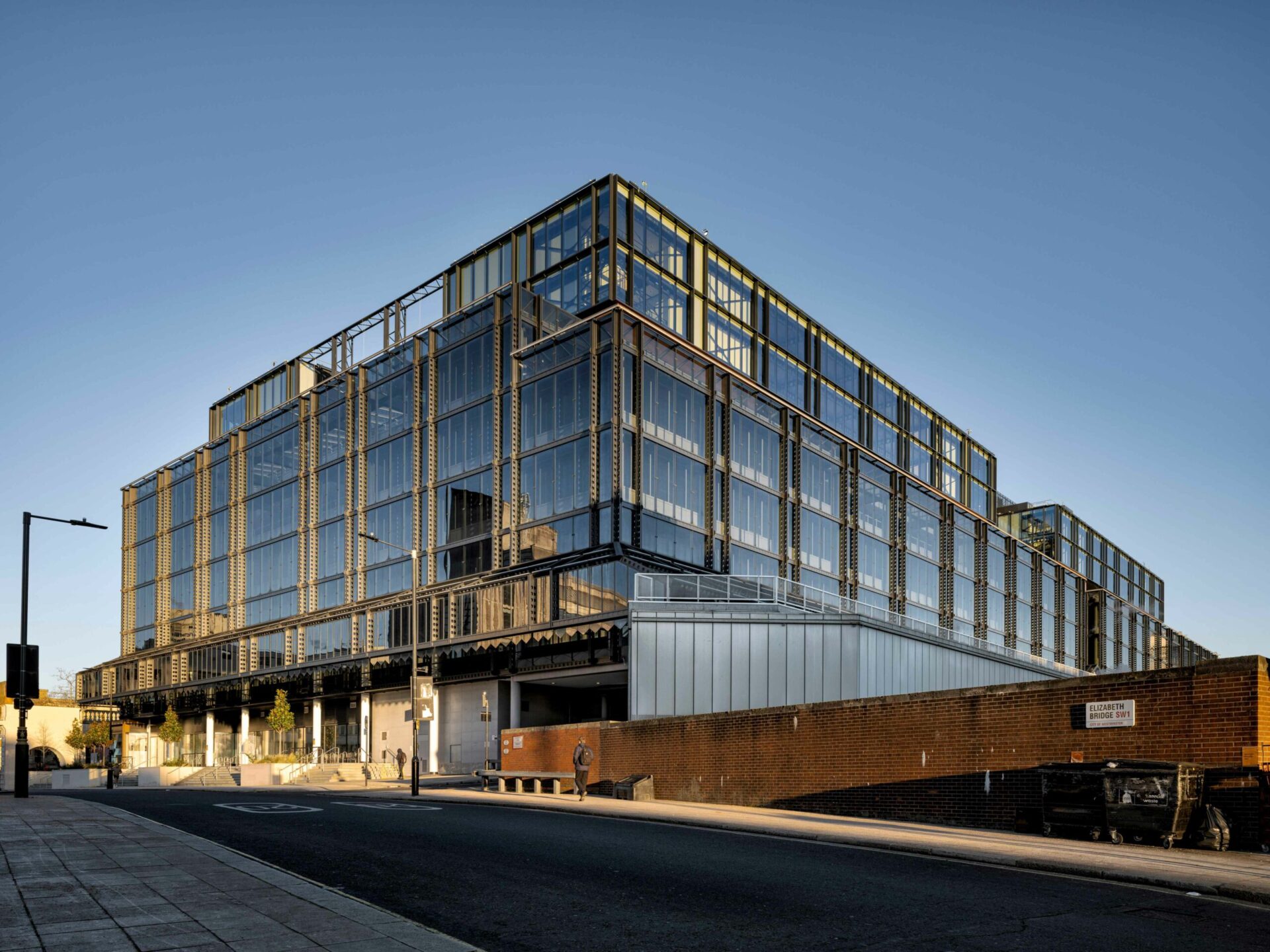
HUB Victoria
Location
London, UK
Principal Use
Commercial
Design Architect
Morrow+Lorraine Ltd
Anything about the engineers? Facade consultants?
Facade contractors: Staticus UAB; Facade consultants: Infinity Façade Consultants Ltd.; Structural Engineers: Peter Dan Ltd.
Gross Floor Area
Reason(s) for inclusion
Building Name
HUB Victoria
Address
123-151 Buckingham Palace Road, London, UK
Description / Additional Information
Describe the key innovation and technology aspects of the project
Project Narrative
The adaptive retrofitting of a double-skin façade was key to achieving Victoria HUB’s sustainability goals, including 61% lower emissions and BREEAM Excellent certification. Instead of demolishing and reconstructing, the Staticus team proposed retaining most of the façade-bearing structure, reducing embodied carbon and costs. High-performance glazing improved efficiency, while BIM integration ensured precision. The project’s innovative approach, involving 8 months of technical design and 45+ submissions, earned it a shortlist for the 2024 SFE Renovation Project of the Year.
General Information
Year completed (or major renovation)
2022
Construction Cost
12,093,950 USD
Climate Zone
Continental
Building Certifications (check all that apply)
- LEED
- UK-CA
External Links
Link(s) for more information
Other Design Features
Energy Performance
Construction Type
Construction Type
- Massive Facade Construction
- Frame Facade Construction
- Curtain Wall
- Modular Facade
Prevalent Glazing Type
- Double Glazing
- Triple Glazing
Main Cladding Material
- Glass
- Aluminum
Typical U-value Glazed Facade Elements
2 W/(m2⋅K)
0 Btu/(h·ft2⋅F)
Typical G-value Glazed Facade Elements
29%
Typical VLT Glazed Facade Elements
59%
Typical U-value Solid Facade Elements
1.31 W/(m2⋅K)
0.23 Btu/(h·ft2⋅F)
Skin Type
Skin Type
- Double Skin Facade
Geometrical configuration
- Corridor
- Shaft
- Multi-storey
Ventilation type
- Outdoor Air Curtain
Solar Shading
Solar Shading Strategy
- None
Ventilation
Is there natural ventilation through the facade?
No
Daylight
Is daylight simulation part of the design process?
Yes
Noise
Maximum sound attenuation through the facade
34 dB
Embodied Carbon
Was a carbon assesment of the facade conducted in the design phase?
No
Energy Generation
Does the facade produce energy?
No
Insulation
Does the facade have a dynamic U-value?
No
Active or Passive?
Monomaterial envelope?
No
Description / Additional Information
Add any additional private comments for CBE to better understand the project
The project's success hinged on balancing sustainability with technical complexity. By retaining the existing façade-bearing structure, we minimized waste, reduced costs, and extended material lifespan. The biggest challenge was upgrading outdated glazing while ensuring compliance with modern regulations. Close collaboration, including 45+ technical submissions, was crucial. BIM integration streamlined precision and coordination. This retrofit not only met stringent emissions targets but also showcased approach to sustainable refurbishment, setting a benchmark for future projects.


