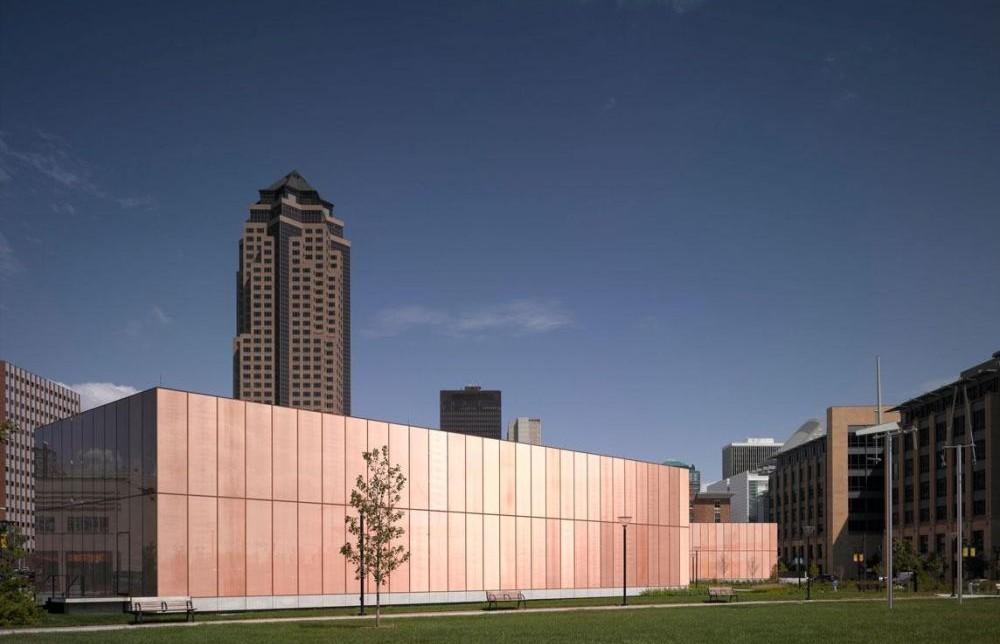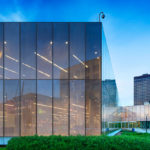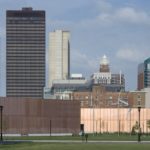
Des Moines Public Library
Location
Des Moines, Iowa, United States
Principal Use
Cultural
Design Architect
David Chipperfield Architects
Anything about the engineers? Facade consultants?
Herbert Lewis Kruse Blunck - Okalux
Gross Floor Area
Reason(s) for inclusion
Building Name
PUBLIC LIBRARY DES MOINES
Address
1000 Grand Ave, Des Moines, IA 50309, United States
Description / Additional Information
Describe the key innovation and technology aspects of the project
Project Narrative
This new public library is the centrepiece of the Des Moines Western Gateway Park urban renewal project and is situated between the centre of the city and a newly designed public park. Located at the eastern end of the park, the library provides a link to downtown Des Moines. As well as library facilities the building contains a flexible activity space, education facilities, children’s play areas, a conference wing and a cafeteria, reinforcing the civic nature of the building.
General Information
Year completed (or major renovation)
2006
Climate Zone
Continental
External Links
Link(s) for more information
Other Design Features
Energy Performance
Construction Type
Prevalent Glazing Type
- Triple Glazing
Main Cladding Material
- Glass
Approximate WWR (measured from the inside)
90%
Typical G-value Glazed Facade Elements
13%
Skin Type
Skin Type
- Single Skin Facade
Solar Shading
Solar Shading Strategy
- Glazing-integrated Shading
Glazing-integrated shading
- Static Microlouvers
Ventilation
Is there natural ventilation through the facade?
No
Daylight
Is daylight simulation part of the design process?
No
Noise
Embodied Carbon
Was a carbon assesment of the facade conducted in the design phase?
No
Energy Generation
Does the facade produce energy?
No
Insulation
Monomaterial envelope?
No



