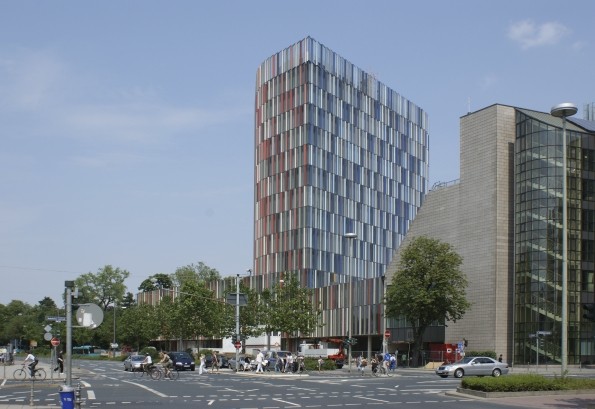
KFW Westarkade
Location
Frankfurt, Germany
Principal Use
Office
Design Architect
Sauerbruch Hutton
Anything about the engineers? Facade consultants?
ZWP Ingenieurs
Gross Floor Area
Reason(s) for inclusion
Building Name
Kfw Westarkade
Address
Zeppelinallee 4, 60325 Frankfurt am Main, Germany
Description / Additional Information
Describe the key innovation and technology aspects of the project
Project Narrative
The new KFW Westarkade building extends and complements the existing ensemble in both materiality and colour. The double-layered wind-pressurised façade has high insulation values, offering natural ventilation independent of the weather as well as efficient solar protection. Radiant floor-slabs and geothermal heating help to further reduce energy consumption. The façade is set back at ground level to create a protective arcade to the street, while the landscape of the Palmengarten is drawn seamlessly into the rear of the site to create a generous open space.
General Information
Year completed (or major renovation)
2010
Construction Cost
73000000
Climate Zone
Temperate
Building Certifications (check all that apply)
- LEED
Other Design Features
Energy Performance
Construction Type
Construction Type
- Frame Facade Construction
Main Cladding Material
- Glass
- Steel
- Concrete
Approximate WWR (measured from the inside)
20%
Skin Type
Skin Type
- Double Skin Facade
Solar Shading
Ventilation
Is there natural ventilation through the facade?
Yes
Type of Ventilation Strategy
- Double sided
Relationship to Mechanical Systems
- Alternative (when natural vent is on mechanical is off)
Ventilation Control Strategy
- Based on Outdoor Air Temperature
Daylight
Is daylight simulation part of the design process?
No
Noise
Embodied Carbon
Was a carbon assesment of the facade conducted in the design phase?
No
Energy Generation
Does the facade produce energy?
No
Insulation
Does the facade have a dynamic U-value?
No
